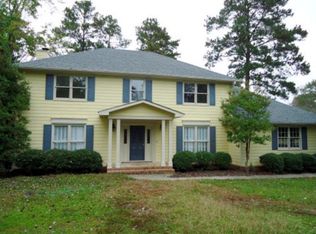Closed
$350,000
5302 White House Plantation Rd, Macon, GA 31210
4beds
2,433sqft
Single Family Residence
Built in 1980
0.51 Acres Lot
$357,800 Zestimate®
$144/sqft
$2,996 Estimated rent
Home value
$357,800
$311,000 - $411,000
$2,996/mo
Zestimate® history
Loading...
Owner options
Explore your selling options
What's special
Don't miss your chance at this completely renovated North Macon Dream Home! Spanning over 2,400+ Sqft this home has 4 bed 2 1/2 bath with a new attached 2 car garage, new driveway and is situated on a large corner lot in the desired White House Plantation neighborhood. Once you have entered the property you will be amazed to find large open rooms with new flooring, new paint, new light fixtures, new windows and doors. You will make your way around to the kitchen where there is a large island, a coffee bar, new appliances, new cabinets with quartz countertops and a stainless farmhouse sink with motion activated faucet. In the living room there is a wood burning fireplace with a wood mantle perfect for decorating this holiday season. Now that you have explored the main floor, head to the second level to find all the bedrooms including the master bedroom on suite with a walk in closet with built in organizer and master bath with a new glass enclosed walk in shower with 2 shower heads. The house is full of NEW on the inside and the outside including a New ROOF, NEW WATER HEATER, and 2 NEW HVAC UNITS AND DUCTWORK!!!! Call today to get a full list of upgrades and to schedule your private tour.
Zillow last checked: 8 hours ago
Listing updated: March 28, 2025 at 05:39pm
Listed by:
Morgan N Ruiz 478-952-2290,
Rivoli Realty
Bought with:
Morgan N Ruiz, 369840
Rivoli Realty
Source: GAMLS,MLS#: 10414004
Facts & features
Interior
Bedrooms & bathrooms
- Bedrooms: 4
- Bathrooms: 3
- Full bathrooms: 2
- 1/2 bathrooms: 1
Heating
- Central, Electric, Heat Pump
Cooling
- Ceiling Fan(s), Central Air, Electric, Heat Pump
Appliances
- Included: Cooktop, Dishwasher, Microwave, Refrigerator
- Laundry: In Hall
Features
- Double Vanity, Tile Bath, Walk-In Closet(s)
- Flooring: Vinyl
- Basement: Crawl Space
- Number of fireplaces: 1
Interior area
- Total structure area: 2,433
- Total interior livable area: 2,433 sqft
- Finished area above ground: 2,433
- Finished area below ground: 0
Property
Parking
- Parking features: Garage
- Has garage: Yes
Features
- Levels: Two
- Stories: 2
Lot
- Size: 0.51 Acres
- Features: Corner Lot
Details
- Parcel number: L0430134
Construction
Type & style
- Home type: SingleFamily
- Architectural style: Contemporary
- Property subtype: Single Family Residence
Materials
- Vinyl Siding
- Roof: Other
Condition
- Resale
- New construction: No
- Year built: 1980
Utilities & green energy
- Sewer: Public Sewer
- Water: Public
- Utilities for property: Electricity Available
Community & neighborhood
Community
- Community features: None
Location
- Region: Macon
- Subdivision: White House Plantation
Other
Other facts
- Listing agreement: Exclusive Right To Sell
Price history
| Date | Event | Price |
|---|---|---|
| 3/27/2025 | Sold | $350,000$144/sqft |
Source: | ||
| 2/22/2025 | Pending sale | $350,000$144/sqft |
Source: | ||
| 11/15/2024 | Listed for sale | $350,000+311.8%$144/sqft |
Source: | ||
| 9/5/2023 | Sold | $85,000$35/sqft |
Source: Public Record Report a problem | ||
Public tax history
| Year | Property taxes | Tax assessment |
|---|---|---|
| 2025 | $2,774 +232% | $114,410 +125.6% |
| 2024 | $836 -60.4% | $50,704 -38.9% |
| 2023 | $2,107 -16.2% | $82,974 +14.3% |
Find assessor info on the county website
Neighborhood: 31210
Nearby schools
GreatSchools rating
- 8/10Springdale Elementary SchoolGrades: PK-5Distance: 0.5 mi
- 5/10Howard Middle SchoolGrades: 6-8Distance: 2.9 mi
- 5/10Howard High SchoolGrades: 9-12Distance: 2.9 mi
Schools provided by the listing agent
- Elementary: Springdale
- Middle: Robert E. Howard Middle
- High: Howard
Source: GAMLS. This data may not be complete. We recommend contacting the local school district to confirm school assignments for this home.
Get a cash offer in 3 minutes
Find out how much your home could sell for in as little as 3 minutes with a no-obligation cash offer.
Estimated market value$357,800
Get a cash offer in 3 minutes
Find out how much your home could sell for in as little as 3 minutes with a no-obligation cash offer.
Estimated market value
$357,800
