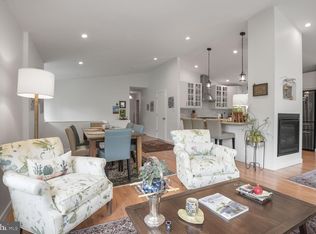EXPANDED CAPE COD W/ GREAT SW VIEWS (FLOODED WITH SUNLIGHT). OPEN FLOOR PLAN. REAR DECK OFFERS ENDLESS VIEWS WEST. GALLEY KITCHEN WITH BUMP OUT FOR INFORMAL SEATING. FORMAL LR AND DR BOTH FEATURE CATHEDRAL CEILINGS (AND SKYLIGHTS). MSTR W/ LG WALK-IN CLOSET. POWDER RM. LOCATED AT THE END OF A NON-THRU STREET. LARGE, ONE CAR GARAGE. 2 ZONE HVAC. COMMUNITY POOL MEMBERSHIP AVAILABLE. SOLD AS-IS.
This property is off market, which means it's not currently listed for sale or rent on Zillow. This may be different from what's available on other websites or public sources.

