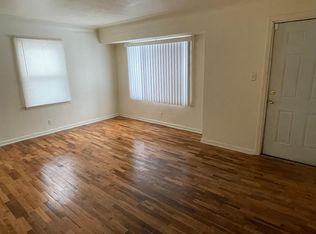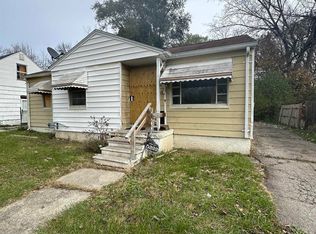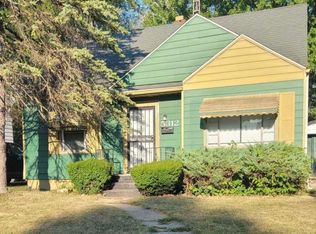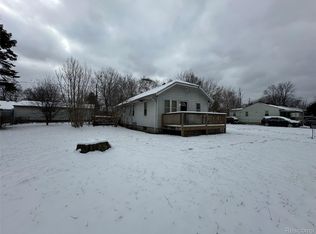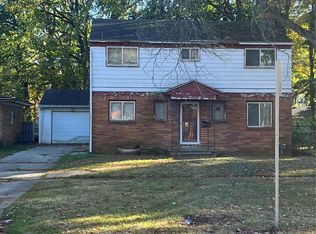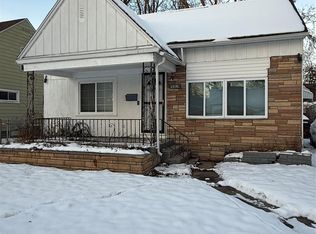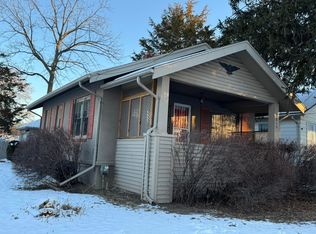Buyer financing fell through. Inspection and FHA appraisal has already been completed. All you have to do is submit your offer! Fantastic Opportunity! This beautifully remodeled 2-bedroom, 1-bathroom home is move in ready and full of charm. For your convenience, it features both a carport and a 2 car garage - perfect for storage or a workshop. The basement adds valuable square footage, making it an excellent space for entertaining or future expansion. Whether you're a first time homebuyer or an investor looking to grow your portfolio, this home is a must see!
Pending
Price cut: $4.9K (10/4)
$50,000
5302 Susan St, Flint, MI 48505
2beds
1,508sqft
Est.:
Single Family Residence
Built in 1952
6,098.4 Square Feet Lot
$60,300 Zestimate®
$33/sqft
$-- HOA
What's special
Full of charm
- 152 days |
- 145 |
- 3 |
Zillow last checked: 8 hours ago
Listing updated: November 19, 2025 at 08:01am
Listed by:
Cherry ONeal 810-964-6708,
Keller Williams First 810-515-1503,
Matika Smith Fisher 810-610-6222,
Keller Williams First
Source: MiRealSource,MLS#: 50182216 Originating MLS: East Central Association of REALTORS
Originating MLS: East Central Association of REALTORS
Facts & features
Interior
Bedrooms & bathrooms
- Bedrooms: 2
- Bathrooms: 1
- Full bathrooms: 1
- Main level bathrooms: 1
Bedroom 1
- Level: Entry
- Area: 99
- Dimensions: 9 x 11
Bedroom 2
- Level: Entry
- Area: 120
- Dimensions: 12 x 10
Bathroom 1
- Level: Main
Heating
- Forced Air, Natural Gas
Features
- Has basement: Yes
- Number of fireplaces: 1
- Fireplace features: Living Room
Interior area
- Total structure area: 1,508
- Total interior livable area: 1,508 sqft
- Finished area above ground: 788
- Finished area below ground: 720
Property
Parking
- Total spaces: 2
- Parking features: Detached
- Garage spaces: 2
Features
- Levels: One
- Stories: 1
- Frontage type: Road
- Frontage length: 49
Lot
- Size: 6,098.4 Square Feet
- Dimensions: 49 x 98 x 49 x 97
Details
- Parcel number: 4626476016
Construction
Type & style
- Home type: SingleFamily
- Architectural style: Ranch
- Property subtype: Single Family Residence
Materials
- Vinyl Siding
- Foundation: Basement
Condition
- Year built: 1952
Utilities & green energy
- Sewer: Public At Street
- Water: Public
Community & HOA
Community
- Subdivision: Crestwood Sub
HOA
- Has HOA: No
Location
- Region: Flint
Financial & listing details
- Price per square foot: $33/sqft
- Tax assessed value: $25,200
- Annual tax amount: $864
- Date on market: 7/18/2025
- Cumulative days on market: 286 days
- Listing agreement: Exclusive Right To Sell
- Listing terms: Cash,Conventional,FHA,VA Loan
- Ownership type: LLC
Estimated market value
$60,300
$56,000 - $64,000
$760/mo
Price history
Price history
| Date | Event | Price |
|---|---|---|
| 11/19/2025 | Pending sale | $50,000$33/sqft |
Source: | ||
| 10/4/2025 | Price change | $50,000-8.9%$33/sqft |
Source: | ||
| 8/31/2025 | Listed for sale | $54,900$36/sqft |
Source: | ||
| 8/2/2025 | Pending sale | $54,900$36/sqft |
Source: | ||
| 7/18/2025 | Listed for sale | $54,900$36/sqft |
Source: | ||
Public tax history
Public tax history
| Year | Property taxes | Tax assessment |
|---|---|---|
| 2024 | $851 | $12,600 +7.7% |
| 2023 | -- | $11,700 +25.8% |
| 2022 | -- | $9,300 +4.5% |
Find assessor info on the county website
BuyAbility℠ payment
Est. payment
$269/mo
Principal & interest
$194
Property taxes
$57
Home insurance
$18
Climate risks
Neighborhood: 48505
Nearby schools
GreatSchools rating
- 3/10Brownell STEM AcademyGrades: PK-5Distance: 0.7 mi
- 2/10Holmes STEM Middle School AcademyGrades: PK,6-8Distance: 0.7 mi
- 3/10Southwestern AcademyGrades: 9-12Distance: 4.5 mi
Schools provided by the listing agent
- District: Flint City School District
Source: MiRealSource. This data may not be complete. We recommend contacting the local school district to confirm school assignments for this home.
- Loading
