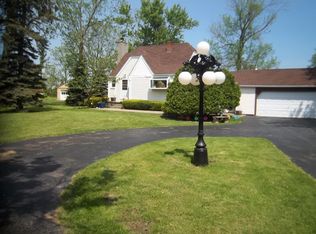This sprawling 2912 sq ft two story Home is calling to you. There is plenty of room to spread out. The 1st Floor Master BR and 1st Floor Laundry allow it to live like a ranch if you choose. The updated Kitchen, Huge Dining and Living Rooms are just begging you to entertain. There is also a nice mudroom off of the garage leading to another large room that can be used as a Den, Bar, Office or 5th BR. There really is something for everyone here including a partially fenced yard and flagstone patio. The oversized 24 x 36 attached garage is big enough for 2 full size vehicles & a large workshop. If that weren't enough, there is also a separate 12 x 23 Three Season Hot Tub room (hot tub included) at the back of the garage that can also be used as an office or private workshop if you prefer. All of this and STARPOINT SCHOOLS! Showings begin 1/17/22 with offers due by 3pm Monday 1/24/22. 2022-02-07
This property is off market, which means it's not currently listed for sale or rent on Zillow. This may be different from what's available on other websites or public sources.
