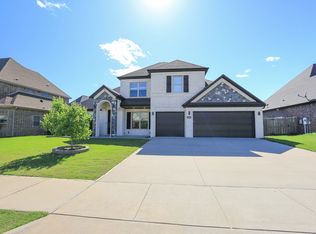Welcome to this beautiful home in the highly sought-after Preston Park community in Bentonville. Ideally situated directly opposite Willowbrook Elementary, Bright Field Middle, and Fulbright Junior High schools, the location is unparalleled. This North-facing home features a spacious, fenced backyard and an abundance of storage space, making it perfect for any family.
This two-story residence boasts an open floor plan, with an angled kitchen that seamlessly connects to the family room and dining area ideal for entertaining. The kitchen includes a large island, a casual dining area, and a convenient desk space. A wall of windows in the family room draws in natural light and provides a stunning view of the outdoor patio.
The spacious owner's retreat features a bay window, a master bath with a jetted tub, separate walk-in closets, and a Euro shower with seating. Upstairs, you'll find a game room, a fourth bedroom with a full bath, and an extra five-foot storage space in the attached two-car garage.
Additional Features:
- Wood flooring throughout, with carpet in the bedrooms.
- Family room access to the backyard.
- Covered porch.
- Smart Central air conditioning and heating.
- Large, fenced backyard( Maintained by HOA)
- Smart lock system, smart doorbell, and smart thermostat.
- Window break sensors on the first level.
- Included appliances: refrigerator, dryer, washer, dishwasher, microwave, oven with air fryer, gas range stovetop, and cabinet-built garbage disposal.
- Attached two-car garage with smart opener and access to the side yard.
- Two Electric car charging port in the garage.
This home combines convenience, luxury, and smart technology, offering everything you need for comfortable living.
Tenant Pays Utility Bills
House for rent
Accepts Zillow applications
$3,295/mo
5302 SW Stanford Ct, Bentonville, AR 72713
4beds
2,643sqft
Price may not include required fees and charges.
Single family residence
Available Tue Jul 1 2025
Cats, small dogs OK
Central air
In unit laundry
Attached garage parking
-- Heating
What's special
Game roomSeparate walk-in closetsEuro shower with seatingOpen floor planAngled kitchenLarge fenced backyardBay window
- 5 days
- on Zillow |
- -- |
- -- |
Travel times
Facts & features
Interior
Bedrooms & bathrooms
- Bedrooms: 4
- Bathrooms: 3
- Full bathrooms: 3
Cooling
- Central Air
Appliances
- Included: Dishwasher, Dryer, Microwave, Oven, Refrigerator, Washer
- Laundry: In Unit
Features
- Flooring: Carpet, Hardwood, Tile
Interior area
- Total interior livable area: 2,643 sqft
Property
Parking
- Parking features: Attached
- Has attached garage: Yes
- Details: Contact manager
Features
- Exterior features: Electric Vehicle Charging Station, Lawn, Smart Home
- Has private pool: Yes
Construction
Type & style
- Home type: SingleFamily
- Property subtype: Single Family Residence
Community & HOA
HOA
- Amenities included: Pool
Location
- Region: Bentonville
Financial & listing details
- Lease term: 1 Year
Price history
| Date | Event | Price |
|---|---|---|
| 6/1/2025 | Listed for rent | $3,295+3.1%$1/sqft |
Source: Zillow Rentals | ||
| 8/22/2024 | Listing removed | $3,195$1/sqft |
Source: Zillow Rentals | ||
| 7/26/2024 | Listed for rent | $3,195+7.4%$1/sqft |
Source: Zillow Rentals | ||
| 2/26/2023 | Listing removed | -- |
Source: Zillow Rentals | ||
| 1/24/2023 | Listed for rent | $2,975$1/sqft |
Source: Zillow Rentals | ||
![[object Object]](https://photos.zillowstatic.com/fp/2d3ca7b89c2d79327a400716b9645f7c-p_i.jpg)
