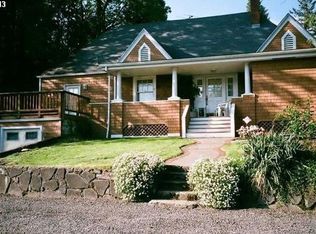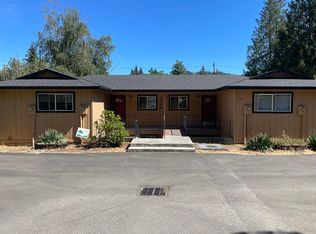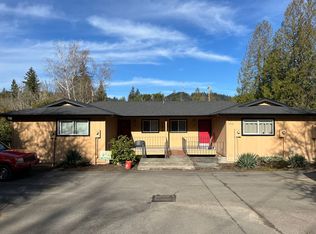Sold
$865,000
5302 SW 49th Dr, Portland, OR 97221
4beds
4,232sqft
Residential, Single Family Residence
Built in 1926
10,018.8 Square Feet Lot
$959,400 Zestimate®
$204/sqft
$4,432 Estimated rent
Home value
$959,400
$873,000 - $1.06M
$4,432/mo
Zestimate® history
Loading...
Owner options
Explore your selling options
What's special
Beautiful 1926 home, amazing 27-seat Theater reminiscent of Golden Age of Hollywood. Elevator, orig. HDWD floors. Main FLR: spacious LV RM, Dining Rm, Kitchen, Laundry, Bedroom/Study, Full Bath. Top FLR: 2 Bedrooms w/Ensuite Baths. Extensive Attics. LWR FLR: Theater, Concession Stand, Half-Bath, Workshop, Library, Film Vault, 2 Storage Rms w/extensive shelving. 2-car GAR, RV parking. 2 decks, terraced BKYD w/patio. Easy access to downtown/freeways.
Zillow last checked: 8 hours ago
Listing updated: March 22, 2023 at 03:16am
Listed by:
Phil Walker 503-704-6595,
RE/MAX Equity Group
Bought with:
Chaley McVay, 201226220
Redfin
Source: RMLS (OR),MLS#: 22005588
Facts & features
Interior
Bedrooms & bathrooms
- Bedrooms: 4
- Bathrooms: 4
- Full bathrooms: 3
- Partial bathrooms: 1
- Main level bathrooms: 1
Primary bedroom
- Features: Walkin Closet, Walkin Shower, Wallto Wall Carpet
- Level: Upper
- Area: 221
- Dimensions: 13 x 17
Bedroom 2
- Features: Hardwood Floors, Bathtub With Shower
- Level: Upper
- Area: 208
- Dimensions: 16 x 13
Bedroom 3
- Features: Hardwood Floors, Walkin Closet
- Level: Main
- Area: 130
- Dimensions: 13 x 10
Bedroom 4
- Features: Walkin Closet
- Level: Lower
- Area: 380
- Dimensions: 20 x 19
Dining room
- Features: French Doors, Hardwood Floors
- Level: Main
- Area: 168
- Dimensions: 14 x 12
Kitchen
- Level: Main
- Area: 216
- Width: 12
Living room
- Features: Fireplace, Hardwood Floors
- Level: Main
- Area: 560
- Dimensions: 28 x 20
Heating
- Forced Air, Forced Air 90, Fireplace(s)
Cooling
- Central Air
Appliances
- Included: Cooktop, Dishwasher, Free-Standing Refrigerator, Washer/Dryer, Water Purifier, Electric Water Heater
- Laundry: Laundry Room
Features
- Walk-In Closet(s), Bathtub With Shower, Walkin Shower
- Flooring: Wood, Hardwood, Wall to Wall Carpet
- Doors: French Doors
- Windows: Aluminum Frames, Storm Window(s), Wood Frames
- Basement: Daylight,Finished,Full
- Number of fireplaces: 2
- Fireplace features: Wood Burning
Interior area
- Total structure area: 4,232
- Total interior livable area: 4,232 sqft
Property
Parking
- Total spaces: 2
- Parking features: Driveway, RV Access/Parking, Attached
- Attached garage spaces: 2
- Has uncovered spaces: Yes
Accessibility
- Accessibility features: Accessible Approachwith Ramp, Accessible Elevator Installed, Accessible Entrance, Accessibility
Features
- Stories: 3
- Patio & porch: Patio
- Has view: Yes
- View description: Territorial
Lot
- Size: 10,018 sqft
- Features: Sloped, SqFt 10000 to 14999
Details
- Additional structures: HomeTheater
- Parcel number: R160602
- Zoning: RM1
- Other equipment: Home Theater
Construction
Type & style
- Home type: SingleFamily
- Architectural style: Traditional
- Property subtype: Residential, Single Family Residence
Materials
- Metal Siding, Wood Siding
- Foundation: Concrete Perimeter, Slab
- Roof: Composition
Condition
- Resale
- New construction: No
- Year built: 1926
Utilities & green energy
- Gas: Gas
- Sewer: Public Sewer
- Water: Public
- Utilities for property: Cable Connected
Community & neighborhood
Location
- Region: Portland
- Subdivision: Hayhurst
Other
Other facts
- Listing terms: Cash,Conventional
- Road surface type: Paved
Price history
| Date | Event | Price |
|---|---|---|
| 3/21/2023 | Sold | $865,000-3.8%$204/sqft |
Source: | ||
| 2/21/2023 | Pending sale | $899,000$212/sqft |
Source: | ||
| 1/4/2023 | Price change | $899,000-10%$212/sqft |
Source: | ||
| 12/3/2022 | Listed for sale | $999,000$236/sqft |
Source: | ||
Public tax history
| Year | Property taxes | Tax assessment |
|---|---|---|
| 2025 | $10,993 +3.7% | $408,360 +3% |
| 2024 | $10,598 +4% | $396,470 +3% |
| 2023 | $10,191 +2.2% | $384,930 +3% |
Find assessor info on the county website
Neighborhood: Hayhurst
Nearby schools
GreatSchools rating
- 9/10Hayhurst Elementary SchoolGrades: K-8Distance: 0.4 mi
- 8/10Ida B. Wells-Barnett High SchoolGrades: 9-12Distance: 1.9 mi
- 6/10Gray Middle SchoolGrades: 6-8Distance: 1.2 mi
Schools provided by the listing agent
- Elementary: Hayhurst
- Middle: Robert Gray
- High: Ida B Wells
Source: RMLS (OR). This data may not be complete. We recommend contacting the local school district to confirm school assignments for this home.
Get a cash offer in 3 minutes
Find out how much your home could sell for in as little as 3 minutes with a no-obligation cash offer.
Estimated market value
$959,400
Get a cash offer in 3 minutes
Find out how much your home could sell for in as little as 3 minutes with a no-obligation cash offer.
Estimated market value
$959,400


