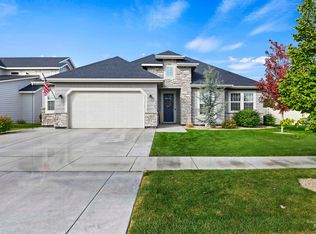Sold
Price Unknown
5302 S Montague Way, Meridian, ID 83642
5beds
4baths
3,273sqft
Single Family Residence
Built in 2020
9,583.2 Square Feet Lot
$870,800 Zestimate®
$--/sqft
$3,532 Estimated rent
Home value
$870,800
$810,000 - $932,000
$3,532/mo
Zestimate® history
Loading...
Owner options
Explore your selling options
What's special
This stunning home blends luxury with functionality, featuring a chef’s kitchen with granite, Bosch stainless appliances, gas range, and island with breakfast bar. The large butler’s pantry and LVP flooring throughout add style and convenience. The main level offers flexibility with an office/bedroom and adjacent full bath perfect for guests or multi-generation living. Retreat to the private main-level primary suite with a luxurious bath, walk-in shower, soaker tub, and expansive walk-in closet. The great room boasts an 18’ ceiling and gas fireplace that flows into an open floor plan, perfect for entertaining. Upstairs, 2 of the 3 bedrooms share a Jack-and-Jill bath, plus a spacious bonus room. Outside, enjoy the private, east-facing backyard with a covered patio, adjacent to a common area. A 4+ car garage includes a 30’ deep RV/boat bay. Located on a professionally landscaped .22-acre lot in Sky Mesa with 2 pools, parks, walking paths, highly rated schools, close to shopping, dining, golf and I-84!
Zillow last checked: 8 hours ago
Listing updated: June 17, 2025 at 02:02pm
Listed by:
Chris Lyon 208-866-7301,
Coldwell Banker Tomlinson
Bought with:
Ryan Newman
Amherst Madison
Source: IMLS,MLS#: 98929337
Facts & features
Interior
Bedrooms & bathrooms
- Bedrooms: 5
- Bathrooms: 4
- Main level bathrooms: 2
- Main level bedrooms: 2
Primary bedroom
- Level: Main
- Area: 224
- Dimensions: 16 x 14
Bedroom 2
- Level: Main
- Area: 121
- Dimensions: 11 x 11
Bedroom 3
- Level: Upper
- Area: 156
- Dimensions: 13 x 12
Bedroom 4
- Level: Upper
- Area: 144
- Dimensions: 12 x 12
Bedroom 5
- Level: Upper
- Area: 132
- Dimensions: 12 x 11
Kitchen
- Level: Main
- Area: 420
- Dimensions: 21 x 20
Office
- Level: Main
- Area: 121
- Dimensions: 11 x 11
Heating
- Forced Air, Natural Gas
Cooling
- Central Air
Appliances
- Included: Gas Water Heater, Dishwasher, Disposal, Microwave, Oven/Range Built-In, Gas Oven, Gas Range
Features
- Bath-Master, Bed-Master Main Level, Den/Office, Great Room, Rec/Bonus, Double Vanity, Central Vacuum Plumbed, Walk-In Closet(s), Loft, Breakfast Bar, Pantry, Kitchen Island, Granite Counters, Number of Baths Main Level: 2, Number of Baths Upper Level: 2, Bonus Room Size: 22x13, Bonus Room Level: Upper
- Flooring: Tile, Carpet
- Has basement: No
- Number of fireplaces: 1
- Fireplace features: One, Gas
Interior area
- Total structure area: 3,273
- Total interior livable area: 3,273 sqft
- Finished area above ground: 3,273
- Finished area below ground: 0
Property
Parking
- Total spaces: 4
- Parking features: RV/Boat, Attached, RV Access/Parking, Electric Vehicle Charging Station(s), Driveway
- Attached garage spaces: 4
- Has uncovered spaces: Yes
Features
- Levels: Two
- Patio & porch: Covered Patio/Deck
- Pool features: Community
- Fencing: Full,Vinyl
Lot
- Size: 9,583 sqft
- Dimensions: 100 x 83
- Features: Standard Lot 6000-9999 SF, Sidewalks, Corner Lot, Auto Sprinkler System, Full Sprinkler System, Pressurized Irrigation Sprinkler System
Details
- Parcel number: R7977520460
Construction
Type & style
- Home type: SingleFamily
- Property subtype: Single Family Residence
Materials
- Frame, HardiPlank Type
- Roof: Architectural Style
Condition
- Year built: 2020
Details
- Builder name: Boise Hunter Homes
Utilities & green energy
- Water: Public
- Utilities for property: Sewer Connected, Cable Connected, Broadband Internet
Community & neighborhood
Location
- Region: Meridian
- Subdivision: Sky Mesa
HOA & financial
HOA
- Has HOA: Yes
- HOA fee: $1,000 annually
Other
Other facts
- Listing terms: Cash,Conventional,VA Loan
- Ownership: Fee Simple,Fractional Ownership: No
- Road surface type: Paved
Price history
Price history is unavailable.
Public tax history
| Year | Property taxes | Tax assessment |
|---|---|---|
| 2025 | $3,755 +2.7% | $830,200 -6.1% |
| 2024 | $3,657 -11.5% | $884,000 +9.2% |
| 2023 | $4,130 +5% | $809,300 -10.8% |
Find assessor info on the county website
Neighborhood: 83642
Nearby schools
GreatSchools rating
- 10/10Hillsdale ElementaryGrades: PK-5Distance: 0.7 mi
- 10/10Victory Middle SchoolGrades: 6-8Distance: 2.9 mi
- 8/10Mountain View High SchoolGrades: 9-12Distance: 2.1 mi
Schools provided by the listing agent
- Elementary: Hillsdale
- Middle: Victory
- High: Mountain View
- District: West Ada School District
Source: IMLS. This data may not be complete. We recommend contacting the local school district to confirm school assignments for this home.
