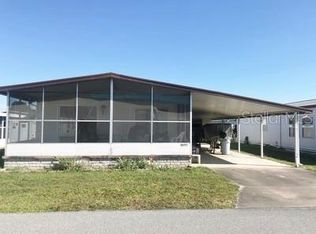Sold for $123,000 on 04/25/25
$123,000
5302 Montego Dr, Zephyrhills, FL 33541
2beds
864sqft
Mobile Home
Built in 1985
4,000 Square Feet Lot
$121,100 Zestimate®
$142/sqft
$1,440 Estimated rent
Home value
$121,100
$110,000 - $133,000
$1,440/mo
Zestimate® history
Loading...
Owner options
Explore your selling options
What's special
Looking for a pet friendly Florida neighborhood? Discover this exceptional FURNISHED home in the Oaks Royal in a 55+ community, where you own your land! This beautifully maintained two-bedroom, two-bathroom doublewide manufactured home is sure to impress. Featuring a spacious open-concept layout connecting the kitchen and living room, this home is perfect for comfortable living and entertaining. Recent updates including kitchen countertops, newer appliances, laminate flooring, durable Berber carpeting, and a charming, enclosed Florida room off the carport. The primary bedroom is spacious enough for a king size bed, features a ceiling fan for added comfort, and large walk-in closet for ample storage, and cozy Berber carpeting underfoot. The second bedroom comfortably fits a queen bed and includes built in closet for convenient storage. The ensuite bathroom features laminate floor, step-in shower and stylist vanity. Bathroom two has tub/shower combo with laminate flooring. The laundry is located off the Florida room in a large storage area and includes the washer and dryer and a work bench for added convenience. The central AC/Heating unit is a 2022 and home has metal roof over. A low annual HOA fee of $450 gets you access to all the park amenities. Note this home/community will qualify for VA or FHA financing. Schedule your appointment today and don't let this one get away!
Zillow last checked: 8 hours ago
Listing updated: June 09, 2025 at 06:44pm
Listing Provided by:
Troy Duprey 304-433-2237,
KELLER WILLIAMS RLTY NEW TAMPA 813-994-4422,
Susan Duprey 813-696-4114,
KELLER WILLIAMS RLTY NEW TAMPA
Bought with:
Susan Duprey, 3458914
KELLER WILLIAMS RLTY NEW TAMPA
Troy Duprey, o
KELLER WILLIAMS RLTY NEW TAMPA
Source: Stellar MLS,MLS#: TB8362399 Originating MLS: Suncoast Tampa
Originating MLS: Suncoast Tampa

Facts & features
Interior
Bedrooms & bathrooms
- Bedrooms: 2
- Bathrooms: 2
- Full bathrooms: 2
Primary bedroom
- Features: Walk-In Closet(s)
- Level: First
- Area: 143 Square Feet
- Dimensions: 13x11
Bedroom 2
- Features: Built-in Closet
- Level: First
- Area: 110 Square Feet
- Dimensions: 10x11
Primary bathroom
- Features: Shower No Tub
- Level: First
- Area: 48 Square Feet
- Dimensions: 6x8
Bathroom 2
- Features: Tub With Shower
- Level: First
- Area: 32 Square Feet
- Dimensions: 4x8
Balcony porch lanai
- Level: First
- Area: 130 Square Feet
- Dimensions: 10x13
Dining room
- Level: First
- Area: 80 Square Feet
- Dimensions: 10x8
Florida room
- Level: First
- Area: 216 Square Feet
- Dimensions: 18x12
Kitchen
- Features: Breakfast Bar
- Level: First
- Area: 110 Square Feet
- Dimensions: 10x11
Living room
- Features: Ceiling Fan(s)
- Level: First
- Area: 204 Square Feet
- Dimensions: 12x17
Heating
- Central, Electric
Cooling
- Central Air
Appliances
- Included: Dryer, Electric Water Heater, Microwave, Range, Range Hood, Refrigerator, Washer
- Laundry: Inside, Laundry Room
Features
- Built-in Features, Ceiling Fan(s), Living Room/Dining Room Combo
- Flooring: Carpet, Laminate, Vinyl
- Doors: Sliding Doors
- Windows: Blinds, Window Treatments, Hurricane Shutters
- Has fireplace: No
- Furnished: Yes
Interior area
- Total structure area: 1,656
- Total interior livable area: 864 sqft
Property
Parking
- Total spaces: 1
- Parking features: Covered
- Carport spaces: 1
Features
- Levels: One
- Stories: 1
- Patio & porch: Covered, Front Porch, Patio
- Exterior features: Rain Gutters
Lot
- Size: 4,000 sqft
- Features: Level
Details
- Additional structures: Shed(s), Storage
- Parcel number: 0926210040000000850
- Zoning: RMH
- Special conditions: None
Construction
Type & style
- Home type: MobileManufactured
- Property subtype: Mobile Home
Materials
- Vinyl Siding
- Foundation: Crawlspace
- Roof: Metal,Roof Over
Condition
- New construction: No
- Year built: 1985
Utilities & green energy
- Sewer: Public Sewer
- Water: Public
- Utilities for property: BB/HS Internet Available, Cable Available, Electricity Connected, Sewer Connected, Street Lights, Water Connected
Community & neighborhood
Community
- Community features: Association Recreation - Owned, Buyer Approval Required, Clubhouse, Deed Restrictions, Golf Carts OK, Pool
Senior living
- Senior community: Yes
Location
- Region: Zephyrhills
- Subdivision: OAKS ROYAL MOBILE HOME SUB
HOA & financial
HOA
- Has HOA: Yes
- HOA fee: $50 monthly
- Amenities included: Clubhouse, Pool, Recreation Facilities, Shuffleboard Court
- Services included: Common Area Taxes, Community Pool, Pool Maintenance, Recreational Facilities
- Association name: Nancy Shroud
- Association phone: 813-528-1093
Other fees
- Pet fee: $0 monthly
Other financial information
- Total actual rent: 0
Other
Other facts
- Body type: Double Wide
- Listing terms: Cash,Conventional,FHA,VA Loan
- Ownership: Fee Simple
- Road surface type: Paved, Asphalt
Price history
| Date | Event | Price |
|---|---|---|
| 4/25/2025 | Sold | $123,000-2.8%$142/sqft |
Source: | ||
| 3/19/2025 | Pending sale | $126,500$146/sqft |
Source: | ||
| 3/15/2025 | Listed for sale | $126,500+86%$146/sqft |
Source: | ||
| 10/31/2019 | Sold | $68,000$79/sqft |
Source: Public Record | ||
Public tax history
| Year | Property taxes | Tax assessment |
|---|---|---|
| 2024 | $1,647 +14.2% | $101,617 +34.6% |
| 2023 | $1,442 +19.9% | $75,500 +10% |
| 2022 | $1,203 +5.7% | $68,640 +21% |
Find assessor info on the county website
Neighborhood: 33541
Nearby schools
GreatSchools rating
- 1/10West Zephyrhills Elementary SchoolGrades: PK-5Distance: 1.6 mi
- 3/10Raymond B. Stewart Middle SchoolGrades: 6-8Distance: 2.2 mi
- 2/10Zephyrhills High SchoolGrades: 9-12Distance: 2.4 mi
Get a cash offer in 3 minutes
Find out how much your home could sell for in as little as 3 minutes with a no-obligation cash offer.
Estimated market value
$121,100
Get a cash offer in 3 minutes
Find out how much your home could sell for in as little as 3 minutes with a no-obligation cash offer.
Estimated market value
$121,100
