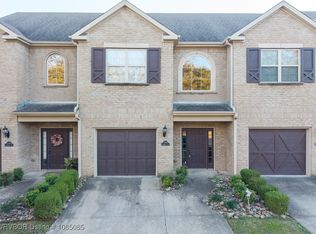Sold for $212,000 on 07/11/25
$212,000
5302 Labelle Ct, Fort Smith, AR 72903
3beds
1,611sqft
Condominium
Built in 2006
-- sqft lot
$212,800 Zestimate®
$132/sqft
$1,544 Estimated rent
Home value
$212,800
$187,000 - $243,000
$1,544/mo
Zestimate® history
Loading...
Owner options
Explore your selling options
What's special
Welcome to this beautifully maintained 3-bedroom, 2.5-bath luxury garden home, offering both elegance and comfort in a prime location. Step inside to a stunning two-story foyer that leads into a spacious, open living area—perfect for entertaining. The kitchen features granite countertops and bar seating, seamlessly blending style and functionality.
Enjoy the privacy of your courtyard, an ideal retreat for morning coffee or evening relaxation. This home is conveniently located near Dillard’s, the University of Arkansas – Fort Smith, and several parks, including Creekmore Park and Carol Ann Cross Park, offering ample recreational opportunities. Short drive to Starbucks! Mercy Fitness Center, Mercy Hospital, and other healthcare close as well.
With thoughtful design and upscale finishes throughout, this well-cared-for condo is a rare find. Don’t miss your chance to own this exceptional property! Schedule your showing today.
Zillow last checked: 8 hours ago
Listing updated: July 14, 2025 at 11:39am
Listed by:
Tonia Hobbs 479-719-5488,
McGraw REALTORS
Bought with:
Anita Smith, SA00074473
Sagely & Edwards Realtors
Source: Western River Valley BOR,MLS#: 1080053Originating MLS: Fort Smith Board of Realtors
Facts & features
Interior
Bedrooms & bathrooms
- Bedrooms: 3
- Bathrooms: 3
- Full bathrooms: 2
- 1/2 bathrooms: 1
Heating
- Central, Electric
Cooling
- Central Air, Electric
Appliances
- Included: Dryer, Dishwasher, Electric Water Heater, Disposal, Microwave, Range, Refrigerator, Range Hood, Washer
- Laundry: Electric Dryer Hookup, Washer Hookup, Dryer Hookup
Features
- Ceiling Fan(s), Cathedral Ceiling(s), Eat-in Kitchen, Granite Counters, Pantry, Walk-In Closet(s)
- Flooring: Carpet, Ceramic Tile
- Windows: Double Pane Windows, Blinds
- Has fireplace: No
Interior area
- Total interior livable area: 1,611 sqft
Property
Parking
- Total spaces: 1
- Parking features: Attached, Garage, Garage Door Opener
- Has attached garage: Yes
- Covered spaces: 1
Features
- Levels: One
- Stories: 1
- Patio & porch: Patio
- Exterior features: Concrete Driveway
- Fencing: Privacy,Wood
- Waterfront features: None
Lot
- Size: 2,613 sqft
- Dimensions: 120 x 22
- Features: City Lot, Landscaped
Details
- Parcel number: 0000
- Special conditions: None
Construction
Type & style
- Home type: Condo
- Architectural style: Traditional
- Property subtype: Condominium
Materials
- Brick
- Foundation: Slab
- Roof: Asphalt,Shingle
Condition
- Year built: 2006
Utilities & green energy
- Water: Public
- Utilities for property: Electricity Available, Sewer Available, Water Available
Community & neighborhood
Security
- Security features: Security System, Smoke Detector(s)
Community
- Community features: Shopping
Location
- Region: Fort Smith
- Subdivision: Oakland Heights
HOA & financial
HOA
- Has HOA: Yes
- HOA fee: $1,000 annually
- Services included: Insurance, Maintenance Grounds, See Agent
Price history
| Date | Event | Price |
|---|---|---|
| 7/11/2025 | Sold | $212,000-5.4%$132/sqft |
Source: Western River Valley BOR #1080053 | ||
| 6/6/2025 | Pending sale | $224,000$139/sqft |
Source: Western River Valley BOR #1080053 | ||
| 5/6/2025 | Price change | $224,000-4.7%$139/sqft |
Source: Western River Valley BOR #1080053 | ||
| 4/5/2025 | Listed for sale | $235,000+68.5%$146/sqft |
Source: Western River Valley BOR #1080053 | ||
| 3/30/2020 | Sold | $139,500-7%$87/sqft |
Source: Western River Valley BOR #1031273 | ||
Public tax history
| Year | Property taxes | Tax assessment |
|---|---|---|
| 2024 | $1,098 -6.4% | $27,520 |
| 2023 | $1,173 -4.1% | $27,520 |
| 2022 | $1,223 | $27,520 |
Find assessor info on the county website
Neighborhood: 72903
Nearby schools
GreatSchools rating
- 5/10Albert Pike Elementary SchoolGrades: PK-5Distance: 0.9 mi
- 10/10L. A. Chaffin Jr. High SchoolGrades: 6-8Distance: 2.4 mi
- 8/10Southside High SchoolGrades: 9-12Distance: 1.9 mi
Schools provided by the listing agent
- Elementary: Albert Pike
- Middle: Chaffin
- High: Southside
- District: Fort Smith
Source: Western River Valley BOR. This data may not be complete. We recommend contacting the local school district to confirm school assignments for this home.

Get pre-qualified for a loan
At Zillow Home Loans, we can pre-qualify you in as little as 5 minutes with no impact to your credit score.An equal housing lender. NMLS #10287.

