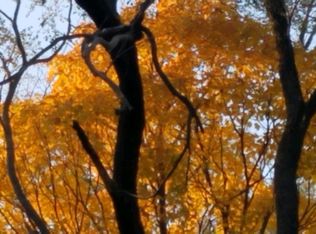Incredible, all brick 6320 sq ft custom made ranch. One owner home. Total 6 bedrooms 3.1 bath. Main floor features 5 bedrooms 2.1 bath, one of the bedrooms is used as office, laundry room, open concept kitchen with galley, plenty of 42" maple kitchen cabinets, granite counter tops, glass/ceramic back splash, freshly painted, hardwood floors through main level. Master suite with walk-in closet plus wall closets. Double vanity/Jacuzzi tub/separate shower. Living room with wood burning fireplace, cathedral ceilings with skylights. Pella windows and doors. Lower walk out level features brand new carpeting, huge family room, 6th bedroom, full bath and 23x25 storage room! plenty of space for growing family, tucked away from main road, yet few min drive to downtown Algonquin. Zoned HVAC, nice newly painted deck, new asphalt on driveway that fits up to 9 cars plus 2 in garage. If you need more parking there's extra gravel parking space on the side of the lot. Home built with extra love and quality material and work. Low taxes for the size of the home. Plenty of storage and closet space.
This property is off market, which means it's not currently listed for sale or rent on Zillow. This may be different from what's available on other websites or public sources.

