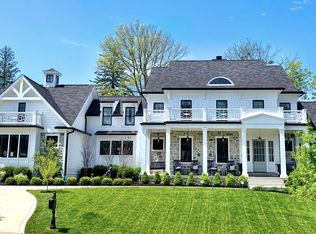Prepare to be dazzled by this uniquely stunning contemporary masterpiece, masterfully executed + intelligently designed. Built in 2016, this property offers unparalleled technology with state-of-the-art 'Control 4' system. This brilliant floor plan was devised for entertaining, with focus on open floor plan & flow from interior to exterior spaces. The sleek, modern design offers effortless luxury, featuring only the finest finishes, fixtures + systems. NEW Illusion in-ground heated pool with tanning ledge, gradual stair, fountain jets AND 7-person Jacuzzi lounger hot tub. Other notable features include: controlled environment wine cellar, exercise room, sauna, media room, whole-home generator, foam insulation, security system, irrigation system.
This property is off market, which means it's not currently listed for sale or rent on Zillow. This may be different from what's available on other websites or public sources.
