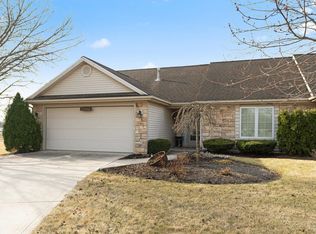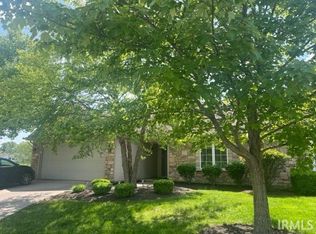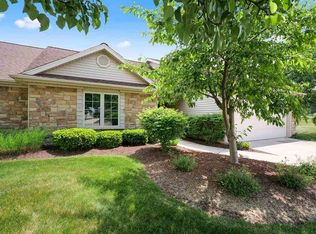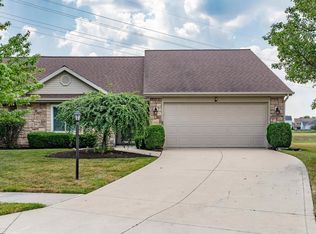Closed
$235,000
5302 Blossom Rdg, Fort Wayne, IN 46835
2beds
1,356sqft
Condominium
Built in 2002
-- sqft lot
$240,200 Zestimate®
$--/sqft
$1,697 Estimated rent
Home value
$240,200
$216,000 - $267,000
$1,697/mo
Zestimate® history
Loading...
Owner options
Explore your selling options
What's special
Open house October 6th From 2-4. Maintenance free living in this cul-de-sac villa. Light and airy 2 bedroom 2 bath home with a breakfast nook kitchen and laundry all on the main floor. Main bedroom is large and open with a walk in closet and master bath. An open loft area could be the perfect location for a den or office. Washer and dryer off the kitchen making that task a breeze. a 2 car garage is accessed off of the kitchen. the back of the property faces an open area with no direct backyard neighbors. This property is at the end of the cul-de-sac and is a very quite with very little traffic. Come check this one out.
Zillow last checked: 8 hours ago
Listing updated: December 04, 2024 at 12:38pm
Listed by:
Brian R Vanderford Off:260-399-1177,
CENTURY 21 Bradley Realty, Inc
Bought with:
Matthew Hawkins, RB16001200
Wieland Real Estate
Source: IRMLS,MLS#: 202438656
Facts & features
Interior
Bedrooms & bathrooms
- Bedrooms: 2
- Bathrooms: 2
- Full bathrooms: 2
- Main level bedrooms: 2
Bedroom 1
- Level: Main
Bedroom 2
- Level: Main
Kitchen
- Level: Main
- Area: 154
- Dimensions: 14 x 11
Living room
- Level: Main
- Area: 270
- Dimensions: 18 x 15
Heating
- Natural Gas
Cooling
- Central Air
Features
- Flooring: Carpet, Vinyl
- Has basement: No
- Number of fireplaces: 1
- Fireplace features: Gas Log
Interior area
- Total structure area: 1,356
- Total interior livable area: 1,356 sqft
- Finished area above ground: 1,356
- Finished area below ground: 0
Property
Parking
- Total spaces: 2
- Parking features: Attached, Concrete
- Attached garage spaces: 2
- Has uncovered spaces: Yes
Features
- Levels: One and One Half
- Stories: 1
- Fencing: Decorative
Lot
- Size: 9,147 sqft
- Dimensions: 57x139
- Features: Cul-De-Sac, Level, City/Town/Suburb
Details
- Parcel number: 020822251022.000072
- Zoning: A1
Construction
Type & style
- Home type: Condo
- Property subtype: Condominium
Materials
- Brick, Vinyl Siding
- Foundation: Slab
- Roof: Asphalt
Condition
- New construction: No
- Year built: 2002
Utilities & green energy
- Electric: Indiana Michigan Power
- Gas: NIPSCO
- Sewer: City
- Water: City, Fort Wayne City Utilities
Community & neighborhood
Location
- Region: Fort Wayne
- Subdivision: Springfield Villas
HOA & financial
HOA
- Has HOA: Yes
- HOA fee: $35 annually
Other
Other facts
- Road surface type: Paved
Price history
| Date | Event | Price |
|---|---|---|
| 10/8/2024 | Sold | $235,000-2.1% |
Source: | ||
| 10/8/2024 | Pending sale | $240,000 |
Source: | ||
| 10/4/2024 | Listed for sale | $240,000+39.5% |
Source: | ||
| 11/20/2020 | Sold | $172,000-1.7% |
Source: | ||
| 9/29/2020 | Price change | $174,900-2%$129/sqft |
Source: CENTURY 21 Bradley Realty, Inc #202038404 Report a problem | ||
Public tax history
| Year | Property taxes | Tax assessment |
|---|---|---|
| 2024 | $2,117 +10% | $212,300 +10.1% |
| 2023 | $1,925 0% | $192,900 +12.1% |
| 2022 | $1,926 +16% | $172,100 -0.3% |
Find assessor info on the county website
Neighborhood: Springfield Villas
Nearby schools
GreatSchools rating
- 4/10Saint Joseph Central SchoolGrades: K-5Distance: 0.7 mi
- 5/10Jefferson Middle SchoolGrades: 6-8Distance: 1.2 mi
- 3/10Northrop High SchoolGrades: 9-12Distance: 4.8 mi
Schools provided by the listing agent
- Elementary: St. Joseph Central
- Middle: Jefferson
- High: Northrop
- District: Fort Wayne Community
Source: IRMLS. This data may not be complete. We recommend contacting the local school district to confirm school assignments for this home.
Get pre-qualified for a loan
At Zillow Home Loans, we can pre-qualify you in as little as 5 minutes with no impact to your credit score.An equal housing lender. NMLS #10287.
Sell with ease on Zillow
Get a Zillow Showcase℠ listing at no additional cost and you could sell for —faster.
$240,200
2% more+$4,804
With Zillow Showcase(estimated)$245,004



