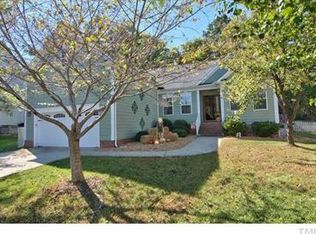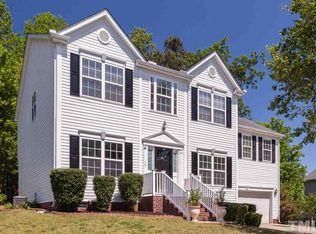Lovely 4 BR home on 1+ acre lot. Spacious family room with built -ins, open kitchen and breakfast nook plus separate dining. Hardwood floors throughout main living area and in both downstairs bedrooms. Upstairs features include 2 bedrooms, bonus room and full bath. Lots of floored attic space for possible future expansion. Spectacular screened in porch overlooking wooded & fenced back yard. Mature landscaping and 2 car garage. See agent remarks
This property is off market, which means it's not currently listed for sale or rent on Zillow. This may be different from what's available on other websites or public sources.

