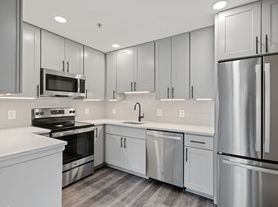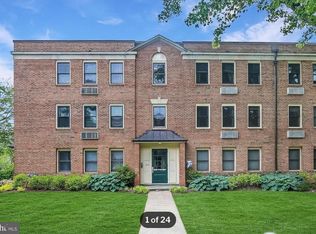Welcome to this beautifully updated and secure 2-bedroom, 2-bath condo in the heart of Bethesda's Kenwood neighborhood where comfort, style, and convenience meet.
Available from January 2026
Property Highlights:
Updated Kitchen modern cabinets, stone countertops, stainless steel appliances & gas cooking
Two Renovated Full Baths with stylish finishes
Hardwood Parquet Flooring throughout
Large Closets & Great Storage Space
All Utilities Included (gas, electric, water everything!)
Secure Building with on-site management & elevator access
Ample Free Parking
Community Pool for relaxing and entertaining
Unbeatable Location:
Steps from a brand-new grocery store, Starbucks, and Whole Foods across the street! Walk or bike the Capital Crescent Trail, or commute easily to Downtown DC, NIH, and Walter Reed. Minutes to upscale dining, shopping, and downtown Bethesda.
Top-Rated Schools:
Wood Acres Elementary | Thomas W. Pyle Middle | Walt Whitman High
This home offers exceptional value with its updates, prime location, and all-inclusive utilities a rare opportunity that won't last long!
Available from January 2026
Schedule your private showing today!
No smoking allowed
Apartment for rent
Accepts Zillow applications
$3,100/mo
5301 Westbard Cir APT 221, Bethesda, MD 20816
2beds
1,344sqft
Price may not include required fees and charges.
Apartment
Available Sun Feb 1 2026
No pets
Central air
Shared laundry
Detached parking
Forced air
What's special
Modern cabinetsStainless steel appliancesAmple free parkingStone countertopsGas cooking
- 16 days |
- -- |
- -- |
Learn more about the building:
Travel times
Facts & features
Interior
Bedrooms & bathrooms
- Bedrooms: 2
- Bathrooms: 2
- Full bathrooms: 2
Heating
- Forced Air
Cooling
- Central Air
Appliances
- Included: Dishwasher, Microwave, Oven, Refrigerator
- Laundry: Shared
Features
- Flooring: Hardwood
Interior area
- Total interior livable area: 1,344 sqft
Property
Parking
- Parking features: Detached
- Details: Contact manager
Features
- Exterior features: Bicycle storage, Electricity included in rent, Gas included in rent, Heating system: Forced Air, Utilities included in rent, Water included in rent
Details
- Parcel number: 0702087492
Construction
Type & style
- Home type: Apartment
- Property subtype: Apartment
Utilities & green energy
- Utilities for property: Electricity, Gas, Water
Building
Management
- Pets allowed: No
Community & HOA
Community
- Features: Pool
HOA
- Amenities included: Pool
Location
- Region: Bethesda
Financial & listing details
- Lease term: 1 Year
Price history
| Date | Event | Price |
|---|---|---|
| 11/21/2025 | Price change | $3,100-4.6%$2/sqft |
Source: Zillow Rentals | ||
| 11/6/2025 | Listed for rent | $3,250+35.4%$2/sqft |
Source: Zillow Rentals | ||
| 6/6/2025 | Sold | $400,000-2.2%$298/sqft |
Source: | ||
| 5/26/2025 | Pending sale | $409,000$304/sqft |
Source: | ||
| 5/22/2025 | Contingent | $409,000$304/sqft |
Source: | ||
Neighborhood: 20816
There are 2 available units in this apartment building

