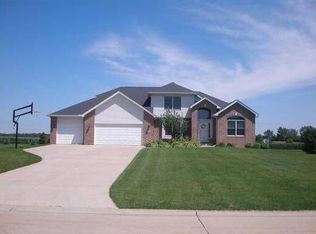Introducing a truly beautiful, quality built, executive style home. Current owners have continuously upgraded and updated the home throughout.The 2012 kitchen/dining extension by Sattler (2012 Remodelers Showcase) will leave you in awe. With it's access to an over sized deck and patio, it offers a wonderful space for large gatherings. From an impressive great room, to the main floor master suite, a separate office, 3 generous size bedrooms w/large walk-in closets on the 2nd level, a 5th non-conforming bedroom in basement, REC room w/entertainment bar, and oodles of storage throughout, this home offers everything one could dream off. The spacious 3 stall garage includes a newer heater, and the absolutely gorgeous and quiet setting, round up this awesome value. To many intricate details to mention. Most all furniture negotiable. Please contact listing agent for more details.3D Matterport tour coming soon. Pleasure to show!
This property is off market, which means it's not currently listed for sale or rent on Zillow. This may be different from what's available on other websites or public sources.

