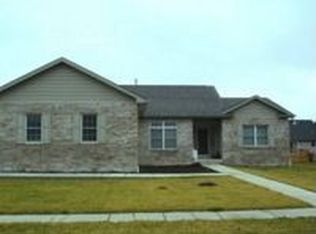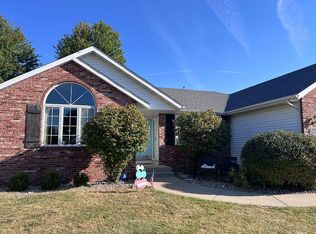Beautifully maintained ranch in a desirable west end location! You'll love gorgeous curb front appeal with a striking brick exterior accompanied by luscious landscaping on a generous corner lot. Step inside & a fantastic, vaulted living space w/a lovely fireplace as the focal point welcomes you. Fresh carpet & paint have this home move in ready, bright & inviting. Formal dining offers natural light just off the foyer & the chef in your home will be more than content w/an abundance of cabinet space in an ideal kitchen layout boasting both a breakfast bar & eat in space with trendy accents. 3 expansive bedrooms includes a superb master suite & the partially finished basement features an amazing family room ideal for entertaining with additional space to finish if desired. Updates include furnace & A/C new in 2018, yard fenced in 2012, radon mitigation system, newer sump & backup pumps & much more. The cherry on top? A prime location in New Berlin School District & Deerfield Subdivision!
This property is off market, which means it's not currently listed for sale or rent on Zillow. This may be different from what's available on other websites or public sources.

