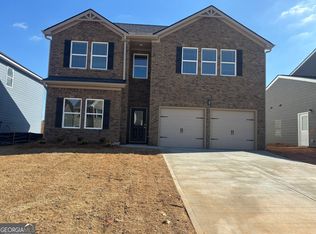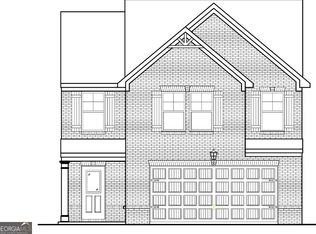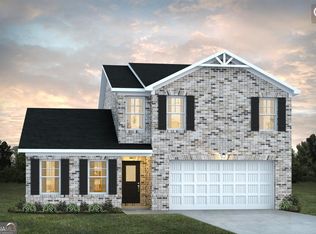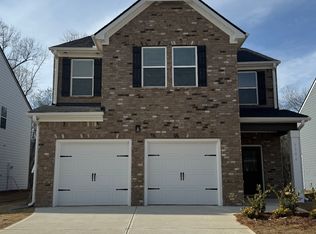Closed
$365,865
5301 Tolar Rd #95, Fairburn, GA 30213
4beds
1,919sqft
Single Family Residence
Built in 2025
7,405.2 Square Feet Lot
$358,300 Zestimate®
$191/sqft
$2,450 Estimated rent
Home value
$358,300
$330,000 - $391,000
$2,450/mo
Zestimate® history
Loading...
Owner options
Explore your selling options
What's special
Searching for a plan that blends style with space? The choice of Sierra plan is a no-brainer. The large family room flows into the kitchen and dining area providing the perfect place to unwind or entertain. Upstairs you'll find four spacious bedrooms and the primary suite, all with generous closet space. This home is complete with wrought iron spindles, granite throughout, LED lighting and MUCH more! The convenient location is just minutes away from shopping, dining, entertainment and parks with easy access to Hartsfield-Jackson Atlanta International Airport, Hwy 92, I-85 & I-285.
Zillow last checked: 8 hours ago
Listing updated: January 13, 2026 at 11:54am
Listed by:
Michelle Vankinscott 404-729-3159,
DFH Realty Georgia,
Rhonda Simpson 404-565-6721,
DFH Realty Georgia
Bought with:
No Sales Agent, 0
Non-Mls Company
Source: GAMLS,MLS#: 10496487
Facts & features
Interior
Bedrooms & bathrooms
- Bedrooms: 4
- Bathrooms: 3
- Full bathrooms: 2
- 1/2 bathrooms: 1
Dining room
- Features: Dining Rm/Living Rm Combo
Kitchen
- Features: Kitchen Island, Pantry, Walk-in Pantry
Heating
- Electric, Central, Heat Pump, Zoned, Dual
Cooling
- Electric, Central Air, Zoned, Dual
Appliances
- Included: Electric Water Heater, Dishwasher, Ice Maker, Microwave, Oven/Range (Combo), Stainless Steel Appliance(s)
- Laundry: Upper Level
Features
- Double Vanity, Walk-In Closet(s)
- Flooring: Carpet, Tile, Vinyl
- Basement: None
- Number of fireplaces: 1
- Fireplace features: Family Room
Interior area
- Total structure area: 1,919
- Total interior livable area: 1,919 sqft
- Finished area above ground: 1,919
- Finished area below ground: 0
Property
Parking
- Total spaces: 2
- Parking features: Attached, Garage
- Has attached garage: Yes
Features
- Levels: Two
- Stories: 2
- Patio & porch: Deck, Patio, Porch
Lot
- Size: 7,405 sqft
- Features: Level
Details
- Parcel number: 07 050001432210
Construction
Type & style
- Home type: SingleFamily
- Architectural style: Brick Front,Traditional
- Property subtype: Single Family Residence
Materials
- Concrete
- Foundation: Slab
- Roof: Composition
Condition
- Under Construction
- New construction: Yes
- Year built: 2025
Details
- Warranty included: Yes
Utilities & green energy
- Sewer: Public Sewer
- Water: Public
- Utilities for property: Cable Available
Green energy
- Energy efficient items: Insulation, Thermostat
Community & neighborhood
Security
- Security features: Carbon Monoxide Detector(s), Smoke Detector(s)
Community
- Community features: None
Location
- Region: Fairburn
- Subdivision: Creekbend Overlook
HOA & financial
HOA
- Has HOA: Yes
- HOA fee: $450 annually
- Services included: Management Fee
Other
Other facts
- Listing agreement: Exclusive Right To Sell
- Listing terms: Cash,Conventional,FHA,VA Loan,Other,USDA Loan
Price history
| Date | Event | Price |
|---|---|---|
| 7/3/2025 | Sold | $365,865-1.4%$191/sqft |
Source: | ||
| 6/2/2025 | Pending sale | $370,990$193/sqft |
Source: | ||
| 4/9/2025 | Listed for sale | $370,990-1.3%$193/sqft |
Source: | ||
| 2/9/2025 | Listing removed | $375,990$196/sqft |
Source: | ||
| 12/1/2024 | Price change | $375,990+0.5%$196/sqft |
Source: | ||
Public tax history
Tax history is unavailable.
Neighborhood: 30213
Nearby schools
GreatSchools rating
- 8/10Renaissance Elementary SchoolGrades: PK-5Distance: 0.2 mi
- 7/10Renaissance Middle SchoolGrades: 6-8Distance: 0.6 mi
- 4/10Langston Hughes High SchoolGrades: 9-12Distance: 0.6 mi
Schools provided by the listing agent
- Elementary: Renaissance
- Middle: Renaissance
- High: Langston Hughes
Source: GAMLS. This data may not be complete. We recommend contacting the local school district to confirm school assignments for this home.
Get a cash offer in 3 minutes
Find out how much your home could sell for in as little as 3 minutes with a no-obligation cash offer.
Estimated market value$358,300
Get a cash offer in 3 minutes
Find out how much your home could sell for in as little as 3 minutes with a no-obligation cash offer.
Estimated market value
$358,300



