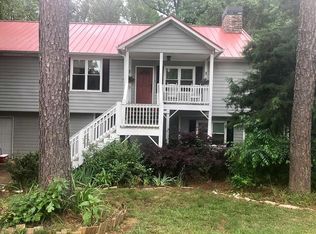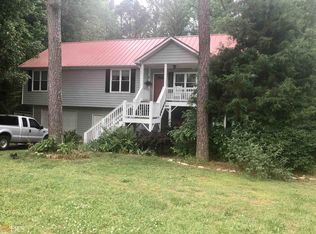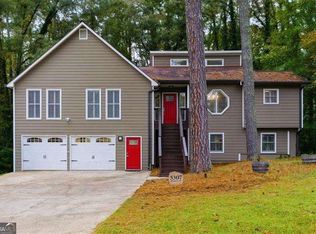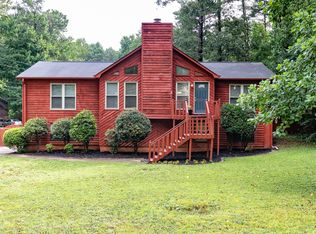Closed
$382,000
5301 Shadow Cir, Acworth, GA 30102
5beds
2,236sqft
Single Family Residence, Residential
Built in 1987
0.59 Acres Lot
$412,600 Zestimate®
$171/sqft
$2,499 Estimated rent
Home value
$412,600
$392,000 - $433,000
$2,499/mo
Zestimate® history
Loading...
Owner options
Explore your selling options
What's special
PEACEFUL LIVING IN A PRIME LOCATION with SO MUCH SPACE inside and out! This home welcomes you in with a large front porch perfect for morning coffee or visits with friends. Featuring an OVERSIZED FAMILY ROOM with STONE FIREPLACE, BUILT-IN BOOKCASES and WOOD FLOORING that flows into the open dining area! Enjoy a BRIGHT KITCHEN with cheery white cabinetry, GRANITE countertops, STAINLESS APPLIANCES and plenty of space to cook your favorites. Or grill and chill on the LARGE BACK DECK overlooking HUGE FENCED YARD that includes matching shed, playset, firepit, and beautiful trees!! Relax in the SIZABLE OWNER'S SUITE on main level with its own PRIVATE BATH, soaking tub, make-up vanity, and roomy closet with NEW closet organizer! The FOUR SECONDARY ROOMS (2 on main/2 lower level) give you flex space to use as Bedrooms/Bonus/Office - plenty of options that will make this your ideal home. Lower level also includes a full bath with NEW vanity and extra storage! Even the garage has room for a workshop. Plus, BRAND NEW ROOF, fresh paint, NEW LAMINATE FLOORING for bedrooms and stairs, PRIVACY FENCE added 2 years ago, NEWER storage shed, New blinds, New smoke/carbon monoxide detectors, and more. BONUS - NO HOA, close to Chick-fil-A, Krispy Kreme, shopping, schools, dining, interstates, KSU, Town Center Mall, Lake Allatoona, AND up to $3000 in rate buydown/closing costs using preferred lender!! All that this home needs is you!!
Zillow last checked: 8 hours ago
Listing updated: July 06, 2023 at 10:55pm
Listing Provided by:
Allison Barnett,
EXP Realty, LLC.
Bought with:
Guillermo Nadal, 408948
Compass
Source: FMLS GA,MLS#: 7224655
Facts & features
Interior
Bedrooms & bathrooms
- Bedrooms: 5
- Bathrooms: 3
- Full bathrooms: 3
- Main level bathrooms: 2
- Main level bedrooms: 3
Primary bedroom
- Features: Master on Main, Roommate Floor Plan, Split Bedroom Plan
- Level: Master on Main, Roommate Floor Plan, Split Bedroom Plan
Bedroom
- Features: Master on Main, Roommate Floor Plan, Split Bedroom Plan
Primary bathroom
- Features: Soaking Tub, Separate Tub/Shower
Dining room
- Features: None
Kitchen
- Features: Cabinets White, Stone Counters, Eat-in Kitchen, View to Family Room
Heating
- Central, Forced Air, Natural Gas
Cooling
- Ceiling Fan(s), Central Air
Appliances
- Included: Dishwasher, Refrigerator, Gas Range, Microwave
- Laundry: Laundry Closet, Main Level, In Bathroom
Features
- Bookcases, High Speed Internet, Walk-In Closet(s)
- Flooring: Hardwood, Ceramic Tile, Laminate
- Windows: Insulated Windows
- Basement: Daylight,Finished Bath,Finished,Partial
- Attic: Pull Down Stairs
- Number of fireplaces: 1
- Fireplace features: Family Room, Factory Built, Gas Starter
- Common walls with other units/homes: No Common Walls
Interior area
- Total structure area: 2,236
- Total interior livable area: 2,236 sqft
- Finished area above ground: 2,236
- Finished area below ground: 1,482
Property
Parking
- Total spaces: 4
- Parking features: Attached, Garage Door Opener, Drive Under Main Level, Level Driveway, Garage Faces Side, Driveway, Garage
- Attached garage spaces: 2
- Has uncovered spaces: Yes
Accessibility
- Accessibility features: None
Features
- Levels: Multi/Split
- Patio & porch: Front Porch, Deck
- Exterior features: Private Yard
- Pool features: None
- Spa features: None
- Fencing: Back Yard,Fenced,Privacy,Wood
- Has view: Yes
- View description: Trees/Woods
- Waterfront features: None
- Body of water: None
Lot
- Size: 0.58 Acres
- Features: Back Yard, Corner Lot, Level, Landscaped, Private, Front Yard
Details
- Additional structures: Shed(s)
- Parcel number: 21N12E 175
- Other equipment: None
- Horse amenities: None
Construction
Type & style
- Home type: SingleFamily
- Architectural style: Traditional,Colonial
- Property subtype: Single Family Residence, Residential
Materials
- Frame, Wood Siding
- Foundation: Slab
- Roof: Composition
Condition
- Resale
- New construction: No
- Year built: 1987
Utilities & green energy
- Electric: 110 Volts, 220 Volts
- Sewer: Septic Tank
- Water: Public
- Utilities for property: Cable Available, Electricity Available, Natural Gas Available, Phone Available, Water Available
Green energy
- Energy efficient items: Roof
- Energy generation: None
Community & neighborhood
Security
- Security features: Smoke Detector(s)
Community
- Community features: Near Trails/Greenway, Street Lights, Near Schools, Near Shopping
Location
- Region: Acworth
- Subdivision: Shadowbrook
Other
Other facts
- Road surface type: Asphalt
Price history
| Date | Event | Price |
|---|---|---|
| 6/30/2023 | Sold | $382,000+1.9%$171/sqft |
Source: | ||
| 6/10/2023 | Pending sale | $375,000$168/sqft |
Source: | ||
| 6/6/2023 | Listed for sale | $375,000$168/sqft |
Source: | ||
| 6/6/2023 | Contingent | $375,000$168/sqft |
Source: | ||
| 6/1/2023 | Listed for sale | $375,000+47.6%$168/sqft |
Source: | ||
Public tax history
| Year | Property taxes | Tax assessment |
|---|---|---|
| 2024 | $4,013 +685.7% | $157,680 +17.7% |
| 2023 | $511 | $133,976 +7.6% |
| 2022 | -- | $124,536 +25.5% |
Find assessor info on the county website
Neighborhood: 30102
Nearby schools
GreatSchools rating
- 5/10Clark Creek Elementary SchoolGrades: PK-5Distance: 2.7 mi
- 7/10E.T. Booth Middle SchoolGrades: 6-8Distance: 3 mi
- 8/10Etowah High SchoolGrades: 9-12Distance: 2.8 mi
Schools provided by the listing agent
- Elementary: Oak Grove - Cherokee
- Middle: E.T. Booth
- High: Etowah
Source: FMLS GA. This data may not be complete. We recommend contacting the local school district to confirm school assignments for this home.
Get a cash offer in 3 minutes
Find out how much your home could sell for in as little as 3 minutes with a no-obligation cash offer.
Estimated market value
$412,600
Get a cash offer in 3 minutes
Find out how much your home could sell for in as little as 3 minutes with a no-obligation cash offer.
Estimated market value
$412,600



