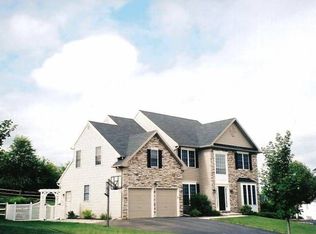Sold for $526,000
$526,000
5301 Princeton Rd, Macungie, PA 18062
3beds
3,080sqft
Single Family Residence
Built in 1999
0.29 Acres Lot
$570,000 Zestimate®
$171/sqft
$3,246 Estimated rent
Home value
$570,000
$542,000 - $599,000
$3,246/mo
Zestimate® history
Loading...
Owner options
Explore your selling options
What's special
Nestled on a quiet, cul-de-sac lot, this attractive East Penn home offers three bedrooms, two full and one half bathrooms, eat-in kitchen, finished basement, and ideal outdoor living space. The center of the house is the Kitchen with breakfast bar, eat-in area, double oven, and ample storage/prep space. The main floor also boasts family room with gas fireplace, formal living and dining rooms, and a spacious foyer. Owner suite has two walk-in closets, adjoining storage area, full bath with tile floor, glass door shower, soaking tub, and double vanity. Two addt'l bdrms with large closets, oversized linen closet, and full bath with bathtub/shower complete the second floor. The finished basement boasts beautiful stone accent walls, second family room space, wine room with custom-built entry, gas fireplace with stone surround, and additional storage area. The covered Trex deck and brick patio sit in private backyard and overlook a serene wooded flat lot.
Zillow last checked: 8 hours ago
Listing updated: July 05, 2023 at 11:29am
Listed by:
Kristi L. Smith 610-216-8436,
RE/MAX Real Estate
Bought with:
Kitty Wesoloski, RS339181
EXP Realty LLC
Source: GLVR,MLS#: 714474 Originating MLS: Lehigh Valley MLS
Originating MLS: Lehigh Valley MLS
Facts & features
Interior
Bedrooms & bathrooms
- Bedrooms: 3
- Bathrooms: 3
- Full bathrooms: 2
- 1/2 bathrooms: 1
Heating
- Electric, Heat Pump
Cooling
- Central Air, Ceiling Fan(s)
Appliances
- Included: Dryer, Dishwasher, Electric Water Heater, Disposal, Oven, Range, Refrigerator, Washer
- Laundry: Main Level
Features
- Attic, Dining Area, Separate/Formal Dining Room, Eat-in Kitchen, Family Room Main Level, Storage, Traditional Floorplan
- Flooring: Carpet, Hardwood, Tile
- Basement: Full,Finished,Rec/Family Area
- Has fireplace: Yes
- Fireplace features: Family Room, Lower Level
Interior area
- Total interior livable area: 3,080 sqft
- Finished area above ground: 2,178
- Finished area below ground: 902
Property
Parking
- Total spaces: 2
- Parking features: Attached, Garage, Off Street, On Street, Garage Door Opener
- Attached garage spaces: 2
- Has uncovered spaces: Yes
Features
- Stories: 2
- Patio & porch: Covered, Patio
- Exterior features: Patio
Lot
- Size: 0.29 Acres
- Dimensions: 77.8 x 141.71 IRREG
- Features: Cul-De-Sac
- Residential vegetation: Partially Wooded
Details
- Parcel number: 547495772508001
- Zoning: S-SUBURBAN
- Special conditions: None
Construction
Type & style
- Home type: SingleFamily
- Architectural style: Colonial
- Property subtype: Single Family Residence
Materials
- Vinyl Siding
- Roof: Asphalt,Fiberglass
Condition
- Year built: 1999
Utilities & green energy
- Electric: 200+ Amp Service, Circuit Breakers
- Sewer: Public Sewer
- Water: Public
Community & neighborhood
Location
- Region: Macungie
- Subdivision: Danfield Run
Other
Other facts
- Listing terms: Cash,Conventional,FHA,VA Loan
- Ownership type: Fee Simple
Price history
| Date | Event | Price |
|---|---|---|
| 6/30/2023 | Sold | $526,000+5.2%$171/sqft |
Source: | ||
| 5/26/2023 | Pending sale | $499,900$162/sqft |
Source: | ||
| 5/22/2023 | Price change | $499,900-2.9%$162/sqft |
Source: | ||
| 4/23/2023 | Pending sale | $514,900$167/sqft |
Source: | ||
| 4/18/2023 | Listed for sale | $514,900$167/sqft |
Source: | ||
Public tax history
| Year | Property taxes | Tax assessment |
|---|---|---|
| 2025 | $6,666 +6.8% | $252,800 |
| 2024 | $6,244 +2% | $252,800 |
| 2023 | $6,119 | $252,800 |
Find assessor info on the county website
Neighborhood: 18062
Nearby schools
GreatSchools rating
- 8/10Willow Lane El SchoolGrades: K-5Distance: 0.9 mi
- 8/10Eyer Middle SchoolGrades: 6-8Distance: 1.5 mi
- 7/10Emmaus High SchoolGrades: 9-12Distance: 2.4 mi
Schools provided by the listing agent
- District: East Penn
Source: GLVR. This data may not be complete. We recommend contacting the local school district to confirm school assignments for this home.
Get a cash offer in 3 minutes
Find out how much your home could sell for in as little as 3 minutes with a no-obligation cash offer.
Estimated market value$570,000
Get a cash offer in 3 minutes
Find out how much your home could sell for in as little as 3 minutes with a no-obligation cash offer.
Estimated market value
$570,000
