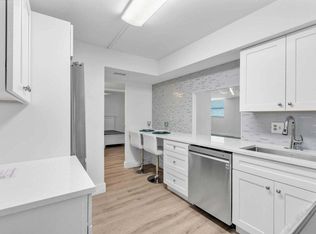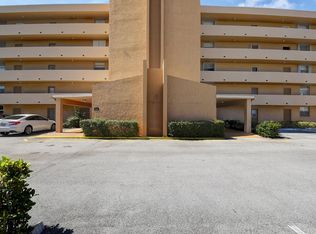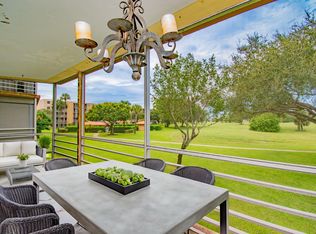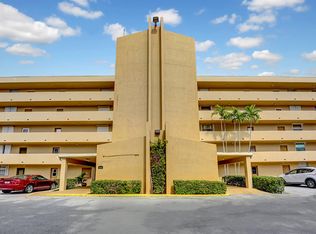Sold for $239,900
$239,900
5301 NW 2nd Avenue #302, Boca Raton, FL 33487
2beds
1,300sqft
Condominium
Built in 1974
-- sqft lot
$242,100 Zestimate®
$185/sqft
$2,702 Estimated rent
Home value
$242,100
$218,000 - $269,000
$2,702/mo
Zestimate® history
Loading...
Owner options
Explore your selling options
What's special
Elegantly updated 2 bedroom, 2 bath plus den (can be 3rd bedroom) 3rd floor condo undergoing major renovations all paid for by the sellers. Recent Assessment includes, newer roof, newer elevators, concrete restoration, building exterior to be re-painted. This unit features an updated eat-in kitchen with new cabinets and granite countertops. Frigidaire professional S/S appliances. Laundry room with washer & dryer and updated electric panel. Both bathrooms updated with new vanities, and granite countertops. Community pool, pest control, cable & internet, water plus building insurance and roof all included in your maintenance fee. Enjoy beautiful sunsets from your balcony every afternoon & only minutes to Boca's pristine beaches. Designated Parking spot #19 and lots of guest parking nearby
Zillow last checked: 8 hours ago
Listing updated: November 28, 2025 at 01:31am
Listed by:
Anthony H Petrolia 561-702-5255,
RE/MAX Services
Bought with:
Maria Cristi C Valencia
RES Real Estate Solutions, LLC
Source: BeachesMLS,MLS#: RX-11016695 Originating MLS: Beaches MLS
Originating MLS: Beaches MLS
Facts & features
Interior
Bedrooms & bathrooms
- Bedrooms: 2
- Bathrooms: 2
- Full bathrooms: 2
Primary bedroom
- Level: M
- Area: 192 Square Feet
- Dimensions: 12 x 16
Bedroom 2
- Level: M
- Area: 168 Square Feet
- Dimensions: 12 x 14
Den
- Level: M
- Area: 110 Square Feet
- Dimensions: 10 x 11
Kitchen
- Level: M
- Area: 108 Square Feet
- Dimensions: 12 x 9
Living room
- Level: M
- Area: 198 Square Feet
- Dimensions: 18 x 11
Patio
- Level: M
- Area: 112 Square Feet
- Dimensions: 16 x 7
Utility room
- Level: M
- Area: 40 Square Feet
- Dimensions: 8 x 5
Heating
- Central, Electric
Cooling
- Central Air, Electric
Appliances
- Included: Dishwasher, Dryer, Microwave, Electric Range, Refrigerator, Washer, Electric Water Heater
- Laundry: Inside
Features
- Entry Lvl Lvng Area, Entrance Foyer, Pantry, Split Bedroom, Walk-In Closet(s), Lobby
- Flooring: Carpet, Ceramic Tile
- Windows: Blinds, Single Hung Metal, Sliding
Interior area
- Total structure area: 1,300
- Total interior livable area: 1,300 sqft
Property
Parking
- Total spaces: 1
- Parking features: Assigned, Guest, Open, Vehicle Restrictions, Commercial Vehicles Prohibited
- Uncovered spaces: 1
Features
- Levels: 4+ Floors
- Stories: 5
- Patio & porch: Screened Patio
- Exterior features: Exterior Catwalk
- Pool features: Community
- Has view: Yes
- View description: Garden
- Waterfront features: None
Lot
- Features: Sidewalks, West of US-1
Details
- Parcel number: 06434705190003020
- Zoning: condo
Construction
Type & style
- Home type: Condo
- Architectural style: Traditional
- Property subtype: Condominium
Materials
- CBS
- Roof: Tar/Gravel
Condition
- Resale
- New construction: No
- Year built: 1974
Utilities & green energy
- Sewer: Public Sewer
- Water: Public
- Utilities for property: Cable Connected, Electricity Connected
Community & neighborhood
Security
- Security features: Entry Phone, Lobby, Smoke Detector(s)
Community
- Community features: Elevator, Extra Storage, Internet Included, Lobby, Manager on Site, Sidewalks, Street Lights, Trash Chute, No Membership Avail
Location
- Region: Boca Raton
- Subdivision: Boca Teeca
HOA & financial
HOA
- Has HOA: Yes
- HOA fee: $668 monthly
- Services included: Cable TV, Common Areas, Insurance-Bldg, Manager, Pest Control, Roof Maintenance, Sewer, Trash, Water
Other fees
- Application fee: $200
Other
Other facts
- Listing terms: Cash
- Road surface type: Paved
Price history
| Date | Event | Price |
|---|---|---|
| 11/26/2025 | Sold | $239,900-7.7%$185/sqft |
Source: | ||
| 4/15/2025 | Price change | $259,900-5.5%$200/sqft |
Source: | ||
| 11/22/2024 | Price change | $275,000-8.3%$212/sqft |
Source: | ||
| 8/30/2024 | Listed for sale | $299,900$231/sqft |
Source: | ||
Public tax history
Tax history is unavailable.
Neighborhood: 33487
Nearby schools
GreatSchools rating
- 10/10Blue Lake Elementary SchoolGrades: PK-5Distance: 2.4 mi
- 8/10Boca Raton Community Middle SchoolGrades: 6-8Distance: 3.1 mi
- 6/10Boca Raton Community High SchoolGrades: 9-12Distance: 3 mi
Schools provided by the listing agent
- Elementary: J. C. Mitchell Elementary School
- Middle: Boca Raton Community Middle School
- High: Boca Raton Community High School
Source: BeachesMLS. This data may not be complete. We recommend contacting the local school district to confirm school assignments for this home.
Get a cash offer in 3 minutes
Find out how much your home could sell for in as little as 3 minutes with a no-obligation cash offer.
Estimated market value$242,100
Get a cash offer in 3 minutes
Find out how much your home could sell for in as little as 3 minutes with a no-obligation cash offer.
Estimated market value
$242,100



