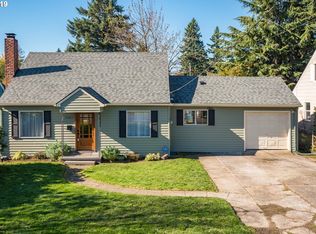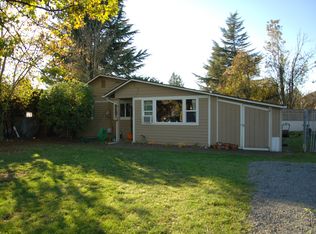Sold
$499,000
5301 NE 73rd Ave, Portland, OR 97218
4beds
1,884sqft
Residential, Single Family Residence
Built in 1940
7,405.2 Square Feet Lot
$516,400 Zestimate®
$265/sqft
$3,204 Estimated rent
Home value
$516,400
$485,000 - $547,000
$3,204/mo
Zestimate® history
Loading...
Owner options
Explore your selling options
What's special
Embrace the promise of endless possibilities with this charming Cully bungalow. Ever envision a lush garden of herbs, fruits, and vegetables in your yard? A haven for creativity in a woodworking shop? Or perhaps turning part of your space into a thriving rental opportunity? This is your opportunity.The main floor features an inviting open living and dining area, kitchen, two cozy bedrooms, and a full bathroom. The convenience of an attached garage and utility room adds to the versatility and functionality of the main home. Ascend the beautifully renovated stairway to the upper bedroom with its own dressing area - your private sanctuary bathed in natural light. Wood floors throughout the home add character and warmth. The external bedroom studio, complete with a full bathroom and kitchenette, creates a versatile and independent space with the potential for supplemental living, working, or rental income. Interest rates got you down? This space offers a great opportunity to offset your mortgage as a permitted rental. In addition, the home has been well maintained and cared for and ready for you to move right in. Recent renovations include; full house PEX repipe and water heater in 2022, exterior painted in 2022, new roof in 2021, renovated and permitted external bedroom in 2019, renovated stairs in 2018. [Home Energy Score = 5. HES Report at https://rpt.greenbuildingregistry.com/hes/OR10223762]
Zillow last checked: 8 hours ago
Listing updated: February 09, 2024 at 06:58am
Listed by:
Carrie Struss 503-953-0850,
Living Room Realty
Bought with:
Julian Soler, 201237677
Works Real Estate
Source: RMLS (OR),MLS#: 23609939
Facts & features
Interior
Bedrooms & bathrooms
- Bedrooms: 4
- Bathrooms: 2
- Full bathrooms: 2
- Main level bathrooms: 2
Primary bedroom
- Features: Closet, Wood Floors
- Level: Upper
- Area: 196
- Dimensions: 14 x 14
Bedroom 2
- Features: Closet, Wood Floors
- Level: Main
- Area: 132
- Dimensions: 11 x 12
Bedroom 3
- Features: Closet, Wood Floors
- Level: Main
- Area: 110
- Dimensions: 11 x 10
Dining room
- Features: Wood Floors
- Level: Main
- Area: 96
- Dimensions: 12 x 8
Kitchen
- Features: Gas Appliances, Wood Floors
- Level: Main
- Area: 108
- Width: 9
Living room
- Features: Fireplace, Wood Floors
- Level: Main
- Area: 204
- Dimensions: 17 x 12
Heating
- Heat Pump, Fireplace(s)
Cooling
- Heat Pump
Appliances
- Included: Dishwasher, Free-Standing Gas Range, Gas Appliances, Washer/Dryer, Electric Water Heater, Recirculating Water Heater
- Laundry: Laundry Room
Features
- Bathroom, Closet
- Flooring: Wood
- Windows: Vinyl Frames
- Basement: Crawl Space
- Number of fireplaces: 1
- Fireplace features: Wood Burning
Interior area
- Total structure area: 1,884
- Total interior livable area: 1,884 sqft
Property
Parking
- Total spaces: 1
- Parking features: Driveway, Attached
- Attached garage spaces: 1
- Has uncovered spaces: Yes
Features
- Stories: 2
- Exterior features: Garden, Yard
- Fencing: Fenced
Lot
- Size: 7,405 sqft
- Dimensions: 60 x 120
- Features: SqFt 7000 to 9999
Details
- Additional structures: ToolShed, SeparateLivingQuartersApartmentAuxLivingUnit
- Parcel number: R210004
Construction
Type & style
- Home type: SingleFamily
- Architectural style: Bungalow
- Property subtype: Residential, Single Family Residence
Materials
- Asbestos, Brick, Lap Siding
- Foundation: Concrete Perimeter
- Roof: Composition
Condition
- Resale
- New construction: No
- Year built: 1940
Utilities & green energy
- Gas: Gas
- Sewer: Public Sewer
- Water: Public
Community & neighborhood
Security
- Security features: Entry
Location
- Region: Portland
- Subdivision: Cully
Other
Other facts
- Listing terms: Cash,Conventional,FHA,VA Loan
Price history
| Date | Event | Price |
|---|---|---|
| 2/9/2024 | Sold | $499,000$265/sqft |
Source: | ||
| 1/11/2024 | Pending sale | $499,000+121.8%$265/sqft |
Source: | ||
| 9/13/2013 | Sold | $225,000+2.3%$119/sqft |
Source: | ||
| 8/2/2013 | Listed for sale | $219,900+57.1%$117/sqft |
Source: Taylor Group Realty #13260337 | ||
| 3/25/2013 | Sold | $140,000+3011.1%$74/sqft |
Source: | ||
Public tax history
| Year | Property taxes | Tax assessment |
|---|---|---|
| 2025 | $6,416 +3.7% | $238,100 +3% |
| 2024 | $6,185 +4% | $231,170 +3% |
| 2023 | $5,947 +2.2% | $224,440 +3% |
Find assessor info on the county website
Neighborhood: Cully
Nearby schools
GreatSchools rating
- 8/10Scott Elementary SchoolGrades: K-5Distance: 0.6 mi
- 6/10Roseway Heights SchoolGrades: 6-8Distance: 1.2 mi
- 4/10Leodis V. McDaniel High SchoolGrades: 9-12Distance: 1.4 mi
Schools provided by the listing agent
- Elementary: Scott
- Middle: Roseway Heights
- High: Leodis Mcdaniel
Source: RMLS (OR). This data may not be complete. We recommend contacting the local school district to confirm school assignments for this home.
Get a cash offer in 3 minutes
Find out how much your home could sell for in as little as 3 minutes with a no-obligation cash offer.
Estimated market value
$516,400
Get a cash offer in 3 minutes
Find out how much your home could sell for in as little as 3 minutes with a no-obligation cash offer.
Estimated market value
$516,400

