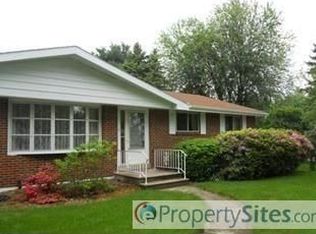NEW CONSTRUCTION. Upper Saucon Township. Custom built 2 story colonial. 3 Bedrooms, 2.5 Baths. High end Laminate Flooring on First Floor. Custom built solid wood kitchen cabinets with granite counter tops. Tile Flooring in main full baths. High efficiency heat pump/Central Air. First Floor Laundry/Half bath combo. Propane Fireplace in Living Room. Full Master Bedroom Suite with walk in closet and Master Bath. Full Unfinished Basement and Two Car Garage. Coopersburg mailing address. Conveniently located to Rte 309 and Rte 78. NOTE: Pictures in listing represent style of home being built. Photos are not of actual home.
This property is off market, which means it's not currently listed for sale or rent on Zillow. This may be different from what's available on other websites or public sources.
