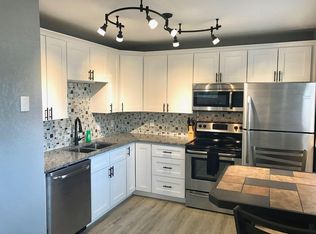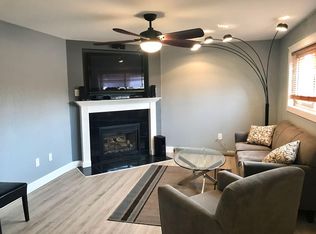Sold
Price Unknown
5301 Mountain Rd, Cheyenne, WY 82009
3beds
2,880sqft
City Residential, Residential
Built in 1977
10,018.8 Square Feet Lot
$400,400 Zestimate®
$--/sqft
$2,273 Estimated rent
Home value
$400,400
$380,000 - $424,000
$2,273/mo
Zestimate® history
Loading...
Owner options
Explore your selling options
What's special
A charming home in an established and quiet neighborhood! Check out this large corner lot with fenced backyard and outbuilding for storage. This ranch-style home has main-floor living and plenty of space in the basement to expand. Relax by the wood fireplace knowing there's NO HOA, or get some work done in the separate den studyFresh paint throughout with newer kitchen appliances, newer washer/dryer, furnace and water heater!
Zillow last checked: 8 hours ago
Listing updated: April 06, 2023 at 03:35pm
Listed by:
Nikki Dishneau 970-646-3013,
Hub Real Estate
Bought with:
Krista Barttelbort
Peak Properties, LLC
Source: Cheyenne BOR,MLS#: 88825
Facts & features
Interior
Bedrooms & bathrooms
- Bedrooms: 3
- Bathrooms: 2
- Full bathrooms: 1
- 3/4 bathrooms: 1
- Main level bathrooms: 2
Primary bedroom
- Level: Main
- Area: 285
- Dimensions: 19 x 15
Bedroom 2
- Level: Main
- Area: 132
- Dimensions: 12 x 11
Bedroom 3
- Level: Main
- Area: 132
- Dimensions: 12 x 11
Bathroom 1
- Features: Full
- Level: Main
Bathroom 2
- Features: 3/4
- Level: Main
Family room
- Level: Main
Basement
- Area: 1440
Heating
- Forced Air, Wood Stove, Natural Gas
Cooling
- None
Appliances
- Included: Dishwasher, Dryer, Range, Refrigerator, Washer
- Laundry: Main Level
Features
- Den/Study/Office, Main Floor Primary
- Flooring: Hardwood, Laminate, Luxury Vinyl
- Windows: Bay Window(s)
- Has basement: Yes
- Number of fireplaces: 1
- Fireplace features: One
Interior area
- Total structure area: 2,880
- Total interior livable area: 2,880 sqft
- Finished area above ground: 1,440
Property
Parking
- Total spaces: 2
- Parking features: 2 Car Attached
- Attached garage spaces: 2
Accessibility
- Accessibility features: None
Features
- Patio & porch: Deck
- Fencing: Back Yard,Fenced
Lot
- Size: 10,018 sqft
- Dimensions: 10041
- Features: Corner Lot, Backyard Sod/Grass
Details
- Additional structures: Outbuilding
- Parcel number: 14662132600500
- Special conditions: Arms Length Sale
Construction
Type & style
- Home type: SingleFamily
- Architectural style: Ranch
- Property subtype: City Residential, Residential
Materials
- Brick, Wood/Hardboard
- Foundation: Basement
- Roof: Composition/Asphalt
Condition
- New construction: No
- Year built: 1977
Utilities & green energy
- Electric: Black Hills Energy
- Gas: Black Hills Energy
- Sewer: City Sewer
- Water: Public
Green energy
- Energy efficient items: Ceiling Fan
Community & neighborhood
Location
- Region: Cheyenne
- Subdivision: Century West
Other
Other facts
- Listing agreement: Y
- Listing terms: Cash,Conventional,FHA,VA Loan
Price history
| Date | Event | Price |
|---|---|---|
| 3/22/2023 | Sold | -- |
Source: | ||
| 2/11/2023 | Pending sale | $335,000$116/sqft |
Source: | ||
| 2/9/2023 | Listed for sale | $335,000$116/sqft |
Source: | ||
Public tax history
| Year | Property taxes | Tax assessment |
|---|---|---|
| 2024 | $2,228 +0.8% | $31,515 +0.8% |
| 2023 | $2,210 +18.5% | $31,252 +8.3% |
| 2022 | $1,866 +13.6% | $28,846 +12.3% |
Find assessor info on the county website
Neighborhood: 82009
Nearby schools
GreatSchools rating
- 4/10Buffalo Ridge Elementary SchoolGrades: K-4Distance: 0.3 mi
- 3/10Carey Junior High SchoolGrades: 7-8Distance: 1.5 mi
- 4/10East High SchoolGrades: 9-12Distance: 1.4 mi

