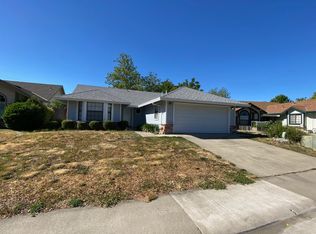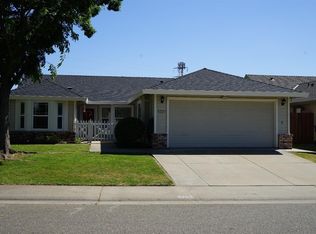Own this great HUD HOME today! This 1,796 square foot, 4 Bedroom, 2 Bath single story home sits on an approximately .19 lot. Home boasts light and bright interior, spacious living room w/ fireplace, kitchen w/ lots of cabinet spaces, large master bedroom, and more! The fenced backyard is a perfect place to relax and enjoy time with family and friends! Convenient location to shopping, freeway, schools, restaurants and so much more! Don't miss out on this great HUD home!
This property is off market, which means it's not currently listed for sale or rent on Zillow. This may be different from what's available on other websites or public sources.

