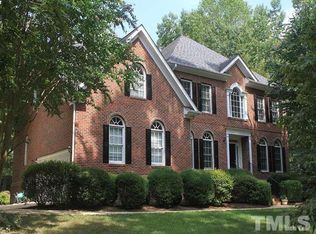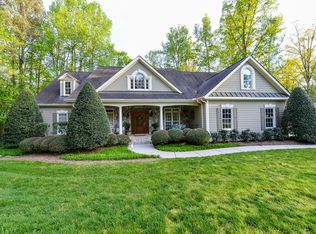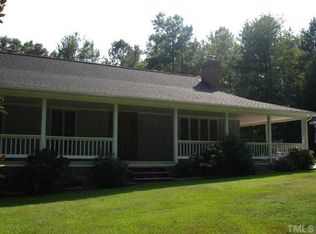Sold for $880,000
$880,000
5301 Mill Dam Rd, Wake Forest, NC 27587
4beds
3,868sqft
Single Family Residence, Residential
Built in 1997
2.36 Acres Lot
$856,300 Zestimate®
$228/sqft
$3,377 Estimated rent
Home value
$856,300
$805,000 - $908,000
$3,377/mo
Zestimate® history
Loading...
Owner options
Explore your selling options
What's special
Discover the beauty and tranquility of the highly sought-after Millrace community in Wake Forest with this custom home, nestled on a private, sprawling 2.36-acre lot. This exquisite residence features a first-floor owner's suite with a luxurious bath and walk-in closet. The beautifully remodeled kitchen boasts double wall ovens, a peninsula bar, and a custom island. The family room, perfect for relaxation and social gatherings, includes a stone fireplace, built-in cabinets, and a wet bar. Upstairs, you'll find three spacious bedrooms, two bathrooms, an office, and a bonus room. The seamless floorplan extends to an outdoor sanctuary complete with a covered porch, brick patio, and built-in grill, ideal for entertaining. Additional highlights include a two-car garage with an epoxy floor. Recent renovations include a new roof in 2018, new HVAC systems in 2019 and 2021, and updates to the staircase, bathrooms, and carpet in 2021. In 2023, the hardwood floors, kitchen, crawlspace encapsulation, and windows were all upgraded. This home is set in a picturesque landscape that harmoniously blends with the four spring-fed lakes and cascading waterfall of Millrace. Come and experience this stunning property for yourself.
Zillow last checked: 8 hours ago
Listing updated: October 28, 2025 at 12:27am
Listed by:
Melanie Elenio 913-558-1006,
DASH Carolina
Bought with:
Maria Greer, 319874
DASH Carolina
Source: Doorify MLS,MLS#: 10038509
Facts & features
Interior
Bedrooms & bathrooms
- Bedrooms: 4
- Bathrooms: 4
- Full bathrooms: 3
- 1/2 bathrooms: 1
Heating
- Forced Air, Gas Pack, Heat Pump
Cooling
- Central Air, Gas, Heat Pump
Appliances
- Included: Dishwasher, Disposal, Electric Cooktop, Electric Range, Microwave
Features
- Bookcases, Granite Counters, Pantry, Quartz Counters, Smooth Ceilings, Walk-In Closet(s), Wet Bar
- Flooring: Carpet, Hardwood, Tile
- Has fireplace: Yes
- Fireplace features: Family Room, Gas Log, Masonry, Wood Burning
Interior area
- Total structure area: 3,868
- Total interior livable area: 3,868 sqft
- Finished area above ground: 3,868
- Finished area below ground: 0
Property
Parking
- Total spaces: 4
- Parking features: Attached, Concrete, Driveway, Garage
- Attached garage spaces: 2
- Uncovered spaces: 2
Features
- Levels: Two
- Stories: 1
- Has view: Yes
Lot
- Size: 2.36 Acres
- Features: Hardwood Trees, Landscaped, Wooded
Details
- Parcel number: 1861.03229451.000
- Special conditions: Standard
Construction
Type & style
- Home type: SingleFamily
- Architectural style: Transitional
- Property subtype: Single Family Residence, Residential
Materials
- Fiber Cement
- Foundation: Brick/Mortar
- Roof: Shingle
Condition
- New construction: No
- Year built: 1997
Utilities & green energy
- Sewer: Septic Tank
- Water: Public
Community & neighborhood
Location
- Region: Wake Forest
- Subdivision: Millrace
HOA & financial
HOA
- Has HOA: Yes
- HOA fee: $397 annually
- Services included: Maintenance Grounds
Price history
| Date | Event | Price |
|---|---|---|
| 8/27/2024 | Sold | $880,000-1.7%$228/sqft |
Source: | ||
| 7/30/2024 | Pending sale | $895,000$231/sqft |
Source: | ||
| 6/28/2024 | Listed for sale | $895,000-1.6%$231/sqft |
Source: | ||
| 6/14/2024 | Listing removed | -- |
Source: | ||
| 6/1/2024 | Price change | $910,000-1.6%$235/sqft |
Source: | ||
Public tax history
| Year | Property taxes | Tax assessment |
|---|---|---|
| 2025 | $5,458 +3% | $850,148 |
| 2024 | $5,299 +37.2% | $850,148 +72.6% |
| 2023 | $3,861 +7.9% | $492,664 |
Find assessor info on the county website
Neighborhood: 27587
Nearby schools
GreatSchools rating
- 8/10Richland Creek Elementary SchoolGrades: PK-5Distance: 4.1 mi
- 4/10Wake Forest Middle SchoolGrades: 6-8Distance: 4.9 mi
- 7/10Wake Forest High SchoolGrades: 9-12Distance: 3.7 mi
Schools provided by the listing agent
- Elementary: Wake - Richland Creek
- Middle: Wake - Wake Forest
- High: Wake - Wake Forest
Source: Doorify MLS. This data may not be complete. We recommend contacting the local school district to confirm school assignments for this home.
Get a cash offer in 3 minutes
Find out how much your home could sell for in as little as 3 minutes with a no-obligation cash offer.
Estimated market value$856,300
Get a cash offer in 3 minutes
Find out how much your home could sell for in as little as 3 minutes with a no-obligation cash offer.
Estimated market value
$856,300


