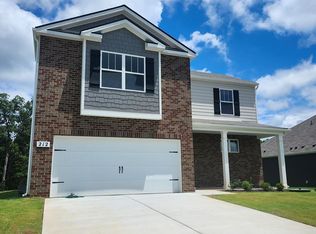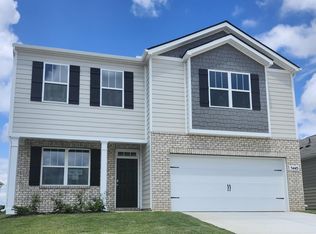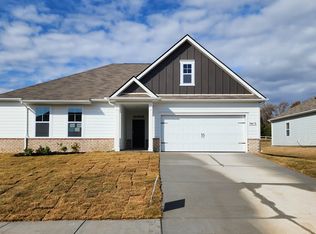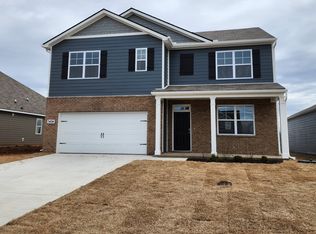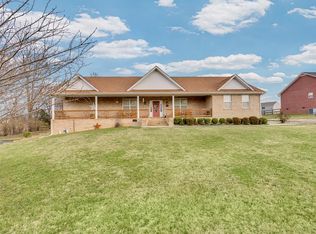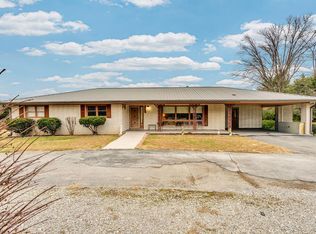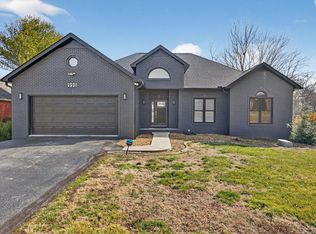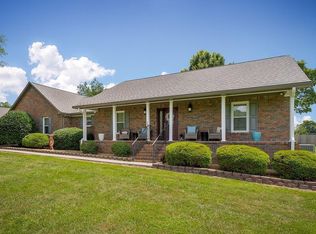Welcome to your dream retreat nestled on 8 beautifully landscaped acres. This exceptional single-story residence offers an effortless flow through its well-crafted floor plan, featuring three spacious bedrooms, two and a half bathrooms, and a versatile bonus room. The home is adorned with elegant hardwood and tile flooring throughout, complementing its design. The heart of the home opens to a stylish kitchen, expansive living space and dining area, all with great views of the property and the inviting pool. The primary suite is a sanctuary with a contemporary bath, showcasing stunning tile work, granite countertops, and a magnificent walk-in shower. Outdoor living is equally impressive with an inground pool perfect for relaxation and entertainment. Horse enthusiasts will appreciate the 5-stall barn that is heated and cooled. Whether you're hosting gatherings or seeking solitude, this remarkable property promises tranquility and leisure.
For sale
Price cut: $5K (2/16)
$620,990
5301 Lovelady Rd, Cookeville, TN 38506
3beds
2,394sqft
Est.:
Single Family Residence
Built in 1996
8 Acres Lot
$602,800 Zestimate®
$259/sqft
$-- HOA
What's special
Inviting poolInground poolContemporary bathSingle-story residenceExpansive living spaceOutdoor livingStylish kitchen
- 158 days |
- 976 |
- 38 |
Zillow last checked: 8 hours ago
Listing updated: February 15, 2026 at 10:18pm
Listed by:
Robin Dirro,
Pathway Realty 931-256-8041
Source: UCMLS,MLS#: 239564
Tour with a local agent
Facts & features
Interior
Bedrooms & bathrooms
- Bedrooms: 3
- Bathrooms: 3
- Full bathrooms: 2
- Partial bathrooms: 1
Heating
- Electric, Central, Heat Pump
Cooling
- Central Air
Appliances
- Included: Dishwasher, Disposal, Refrigerator, Electric Range, Microwave, Freezer, Electric Water Heater
- Laundry: Main Level
Features
- Ceiling Fan(s), Walk-In Closet(s)
- Windows: Double Pane Windows, Blinds, Shades
- Basement: Crawl Space
- Number of fireplaces: 1
- Fireplace features: One
Interior area
- Total structure area: 2,394
- Total interior livable area: 2,394 sqft
Video & virtual tour
Property
Parking
- Total spaces: 2
- Parking features: Driveway, RV Access/Parking, Garage Door Opener, Attached, Garage, Main Level, Open
- Has attached garage: Yes
- Covered spaces: 2
- Has uncovered spaces: Yes
Features
- Levels: One
- Patio & porch: Porch, Patio, Deck
- Exterior features: Lighting, Garden
- Pool features: In Ground
- Has view: Yes
- View description: No Water Frontage View Description
- Water view: No Water Frontage View Description
- Waterfront features: No Water Frontage View Description
Lot
- Size: 8 Acres
- Dimensions: 8 AC
- Features: Irregular Lot, Horse Property, Cleared, Farm, Trees, Garden
Details
- Additional structures: Barn(s), Outbuilding
- Parcel number: 096 069.03
- Horses can be raised: Yes
Construction
Type & style
- Home type: SingleFamily
- Property subtype: Single Family Residence
Materials
- Brick, Frame
- Roof: Metal
Condition
- Year built: 1996
Utilities & green energy
- Electric: Circuit Breakers
- Sewer: Septic Tank
- Water: Public
- Utilities for property: Propane
Community & HOA
Community
- Security: Smoke Detector(s)
- Subdivision: None
HOA
- Has HOA: No
- Amenities included: None
Location
- Region: Cookeville
Financial & listing details
- Price per square foot: $259/sqft
- Tax assessed value: $422,000
- Annual tax amount: $3,776
- Date on market: 9/25/2025
- Road surface type: Paved
Estimated market value
$602,800
$573,000 - $633,000
$2,689/mo
Price history
Price history
| Date | Event | Price |
|---|---|---|
| 2/16/2026 | Price change | $620,990-0.8%$259/sqft |
Source: | ||
| 12/16/2025 | Price change | $625,990-1.6%$261/sqft |
Source: | ||
| 12/3/2025 | Price change | $635,990-0.8%$266/sqft |
Source: | ||
| 10/5/2025 | Price change | $641,000-0.3%$268/sqft |
Source: | ||
| 9/25/2025 | Listed for sale | $643,000-0.3%$269/sqft |
Source: | ||
| 9/19/2025 | Listing removed | $644,900$269/sqft |
Source: | ||
| 8/17/2025 | Price change | $644,900-1.5%$269/sqft |
Source: | ||
| 7/15/2025 | Price change | $654,900-1.5%$274/sqft |
Source: | ||
| 5/31/2025 | Price change | $664,900-2.2%$278/sqft |
Source: | ||
| 4/22/2025 | Price change | $679,900-2.9%$284/sqft |
Source: | ||
| 3/13/2025 | Price change | $699,900-3.4%$292/sqft |
Source: | ||
| 2/3/2025 | Listed for sale | $724,900$303/sqft |
Source: | ||
| 11/4/2024 | Listing removed | $724,900-3.3%$303/sqft |
Source: | ||
| 8/9/2024 | Price change | $749,900-5%$313/sqft |
Source: | ||
| 6/15/2024 | Price change | $789,500-1.3%$330/sqft |
Source: | ||
| 2/3/2024 | Listed for sale | $799,500$334/sqft |
Source: | ||
| 1/1/2024 | Listing removed | $799,500$334/sqft |
Source: | ||
| 8/7/2023 | Price change | $799,500-3.1%$334/sqft |
Source: | ||
| 6/1/2023 | Listed for sale | $825,000-5.6%$345/sqft |
Source: | ||
| 5/1/2023 | Listing removed | $874,000$365/sqft |
Source: | ||
| 9/30/2022 | Listed for sale | $874,000+90%$365/sqft |
Source: | ||
| 3/23/2021 | Sold | $460,000-1.1%$192/sqft |
Source: | ||
| 1/20/2021 | Contingent | $464,900$194/sqft |
Source: UCMLS #202278 Report a problem | ||
| 1/20/2021 | Pending sale | $464,900$194/sqft |
Source: Crye-leike Realtors #202278 Report a problem | ||
| 1/16/2021 | Listed for sale | $464,900+55%$194/sqft |
Source: RealTracs MLS as distributed by MLS GRID #2220750 Report a problem | ||
| 7/18/2016 | Sold | $300,000+11.5%$125/sqft |
Source: | ||
| 3/13/2006 | Sold | $269,000$112/sqft |
Source: Public Record Report a problem | ||
Public tax history
Public tax history
| Year | Property taxes | Tax assessment |
|---|---|---|
| 2025 | $3,851 +2% | $105,500 |
| 2024 | $3,777 | $105,500 |
| 2023 | $3,777 +8.7% | $105,500 |
| 2022 | $3,473 | $105,500 +23.1% |
| 2021 | -- | $85,725 +25.9% |
| 2020 | $2,666 +33.8% | $68,075 |
| 2019 | $1,992 -5.6% | $68,075 +15.2% |
| 2018 | $2,109 +3.6% | $59,075 |
| 2017 | $2,036 | $59,075 -2% |
| 2016 | $2,036 -12% | $60,250 -3.5% |
| 2015 | $2,313 -1% | $62,425 -1% |
| 2014 | $2,336 | $63,048 |
| 2013 | $2,336 -0.1% | $63,048 |
| 2012 | $2,339 +6.1% | $63,048 |
| 2011 | $2,204 | $63,048 |
| 2010 | -- | $63,048 +6.1% |
| 2009 | $2,150 | $59,396 |
| 2008 | $2,150 +17.6% | $59,396 +9.2% |
| 2007 | $1,828 +3.7% | $54,395 |
| 2006 | $1,762 +10.2% | $54,395 +18.5% |
| 2005 | $1,599 | $45,904 |
| 2004 | $1,599 +5.2% | $45,904 |
| 2002 | $1,519 | $45,904 +2.3% |
| 2001 | -- | $44,886 -75% |
| 2000 | -- | $179,545 |
Find assessor info on the county website
BuyAbility℠ payment
Est. payment
$3,096/mo
Principal & interest
$2879
Property taxes
$217
Climate risks
Neighborhood: 38506
Nearby schools
GreatSchools rating
- 7/10Prescott South Elementary SchoolGrades: PK-4Distance: 1.5 mi
- 7/10Prescott South Middle SchoolGrades: 5-8Distance: 1.6 mi
- 8/10Cookeville High SchoolGrades: PK,9-12Distance: 7.3 mi
