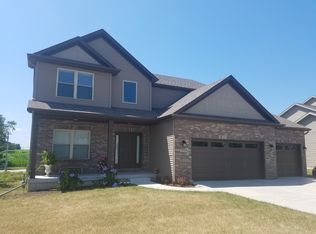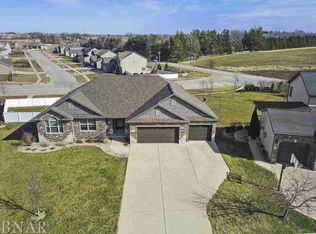Beautiful custom built Master with Open floor plan. 9 ft. ceilings, Kitchen features High end stainless steel appliances by Electrolux, Granite countertops, wine refrigerator, and eat in Kitchen area. Travertine tile throughout home, Finished basement with daylight windows, bedroom with full bath. and 2 bonus area's. Home has surround sound on 1st floor and outside. 1st floor master has tray ceiling , fenced yard and beautiful covered patio with natural stone steps.
This property is off market, which means it's not currently listed for sale or rent on Zillow. This may be different from what's available on other websites or public sources.


