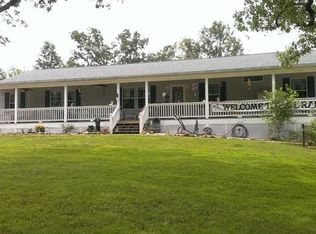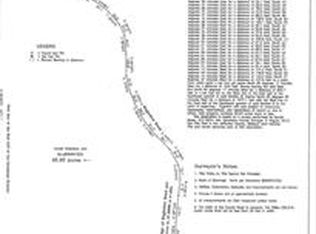NATURE LOVERS PARADISE! Roam around on the nearly 55+/- acres of land and stop to appreciate the VIEW OVERLOOKING THE STOCKED LAKE. Rest at the lake/waterside seat at the pavilion or enjoy the quiet at the pergola situated next to the INGROUND POOL. 4 bedroom, 2.5 bath home boasts a huge screened porch-hello morning coffee! Great room has large windows so you can admire a view of the lake while nestled next to the wood burning fireplace. Master bedroom is complete with double doors that walkout to the screened porch. Attached, oversized 2 car garage. Detach garage/shop with overhead door. Open air equipment shed/hay barn. Largest metal building on the property was previously used as an airplane hangar. Options galore for this lovely ranch with all the outdoor features imaginable. If having your own sanctuary where friends and family would love to gather for endless recreation, then look no further. Additional Tax ID for parcel being sold with residence 26-3.0-08.0-0-000-019
This property is off market, which means it's not currently listed for sale or rent on Zillow. This may be different from what's available on other websites or public sources.

