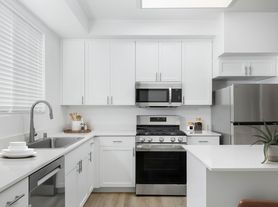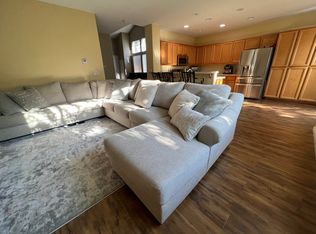Discover a generously proportioned open floor plan seamlessly connecting the Great Room, kitchen, and dining area on the initial floor of this two-story townhouse. Enjoy the convenience of luxury vinyl flooring throughout the first floor, making cleaning a breeze. This residence features 3 bedrooms and 2.5 bathrooms, providing ample space for a growing family. Take advantage of the 2-car garage for parking or additional storage. Plus, relish access to the community pool on scorching summer days without the hassle of pool maintenance.
Key Features:
3 Bedrooms: Spacious rooms with ample closet space
2.5 Bathrooms: Convenience and comfort for everyone in the house.
Community Pool
Convenient Location: Close to shopping, restaurants, and freeway.
*Rent: $2500
*Deposit: $2500
*Term: 12 months lease
*Tenants pays flat rate $150 utilities.
*Renter's insurance is required.
*No Pets
Screening Guidelines:
1. All individuals over the age of 18 planning on living at the property, are required to apply. Application fee is $50 per adult.
2. A credit score of at least 650 required of all applicants.
3. Good rental references. No evictions, no exceptions.
4. A household monthly income of at least 3x the monthly rent amount.
5. Two forms of Identification are required, i.e. Driver's License, Social Security Card, Passport, Military ID, Work ID, Student ID,
6. If self-employed, documents for year-to-date income and past two years IRS 1040's are required.
House for rent
$2,500/mo
5301 E Commerce Way UNIT 54104, Sacramento, CA 95835
3beds
1,323sqft
Price may not include required fees and charges.
Single family residence
Available Mon Oct 20 2025
No pets
-- A/C
-- Laundry
-- Parking
-- Heating
What's special
Open floor planDining areaGreat roomAmple closet space
- 10 days |
- -- |
- -- |
Travel times
Looking to buy when your lease ends?
Consider a first-time homebuyer savings account designed to grow your down payment with up to a 6% match & 3.83% APY.
Facts & features
Interior
Bedrooms & bathrooms
- Bedrooms: 3
- Bathrooms: 3
- Full bathrooms: 2
- 1/2 bathrooms: 1
Interior area
- Total interior livable area: 1,323 sqft
Property
Parking
- Details: Contact manager
Features
- Exterior features: Utilities fee required
Details
- Parcel number: 20111200070222
Construction
Type & style
- Home type: SingleFamily
- Property subtype: Single Family Residence
Community & HOA
Location
- Region: Sacramento
Financial & listing details
- Lease term: Contact For Details
Price history
| Date | Event | Price |
|---|---|---|
| 9/30/2025 | Listed for rent | $2,500+6.4%$2/sqft |
Source: Zillow Rentals | ||
| 11/30/2023 | Listing removed | -- |
Source: Zillow Rentals | ||
| 11/22/2023 | Listed for rent | $2,350-6%$2/sqft |
Source: Zillow Rentals | ||
| 11/15/2023 | Listing removed | -- |
Source: Zillow Rentals | ||
| 11/8/2023 | Price change | $2,500-7.4%$2/sqft |
Source: Zillow Rentals | ||

