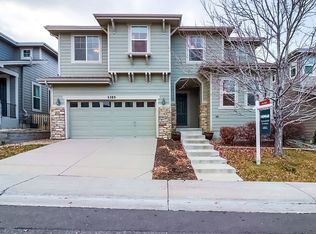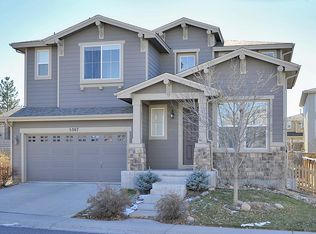Sold for $750,000 on 08/26/25
$750,000
5301 Clovervale Circle, Highlands Ranch, CO 80130
5beds
3,398sqft
Single Family Residence
Built in 2006
5,271 Square Feet Lot
$756,500 Zestimate®
$221/sqft
$3,545 Estimated rent
Home value
$756,500
$719,000 - $794,000
$3,545/mo
Zestimate® history
Loading...
Owner options
Explore your selling options
What's special
***ATTENTION BUYERS - PRICE IMPROVEMENT TO $775,000 ***
Welcome to 5301 Clovervale Circle, a beautifully cared-for 5-bedroom, 4-bathroom home nestled in the highly sought-after community of Highlands Ranch. From the moment you step inside, you're greeted by soaring vaulted ceilings, an abundance of natural light, and an open, airy layout that instantly feels like home.The main level is thoughtfully designed for both everyday living and entertaining. At the heart of the home is a sun-filled great room featuring a wall of windows, a cozy gas fireplace, and an elegant formal dining space that flows seamlessly into the rest of the home. A separate living room offers additional gathering space, while the spacious kitchen features cherry wood cabinets, granite countertops, stainless steel appliances, and a functional island — making it the perfect place to cook, gather, and connect. Just off the kitchen is a tucked-away study nook, ideal for a home office, homework zone, or organizing life with ease. Upstairs, the primary suite is a peaceful retreat with tray ceilings, plenty of natural light, and a 5-piece en-suite bathroom complete with dual vanities, a soaking tub, and a walk-in shower. Three more generously sized bedrooms and a full bathroom complete the upper level. The finished basement adds flexibility and function, offering a large media or bonus room, a fifth bedroom, and a 3/4 bathroom — perfect for creating your own personalized space. Outside, you’ll love the private backyard with its mature trees, green lawn, and multiple areas for lounging, grilling, and enjoying the Colorado sunshine. Whether you're hosting a summer BBQ or sipping morning coffee on the deck, this outdoor space is made to be enjoyed. Located within the Highlands Ranch Community Association, residents enjoy access to four rec centers, miles of trails, well-maintained parks, and top-rated Douglas County schools. This home checks all the boxes!
Zillow last checked: 8 hours ago
Listing updated: August 26, 2025 at 02:38pm
Listed by:
Kendra Madrid 720-357-3397,
Compass Colorado, LLC
Bought with:
Alan Larson, 000903505
Kentwood Real Estate DTC, LLC
Source: REcolorado,MLS#: 1905236
Facts & features
Interior
Bedrooms & bathrooms
- Bedrooms: 5
- Bathrooms: 4
- Full bathrooms: 2
- 3/4 bathrooms: 1
- 1/2 bathrooms: 1
- Main level bathrooms: 1
Primary bedroom
- Level: Upper
Bedroom
- Level: Upper
Bedroom
- Level: Upper
Bedroom
- Level: Upper
Bedroom
- Level: Basement
Primary bathroom
- Level: Upper
Bathroom
- Level: Main
Bathroom
- Level: Upper
Bathroom
- Level: Basement
Dining room
- Level: Main
Great room
- Level: Main
Laundry
- Level: Upper
Living room
- Level: Main
Media room
- Level: Basement
Heating
- Forced Air
Cooling
- Central Air
Appliances
- Included: Dishwasher, Disposal, Dryer, Microwave, Oven, Range, Refrigerator, Washer
Features
- Ceiling Fan(s)
- Basement: Full
- Has fireplace: Yes
- Fireplace features: Electric, Family Room
- Common walls with other units/homes: No Common Walls
Interior area
- Total structure area: 3,398
- Total interior livable area: 3,398 sqft
- Finished area above ground: 2,300
- Finished area below ground: 915
Property
Parking
- Total spaces: 2
- Parking features: Garage - Attached
- Attached garage spaces: 2
Features
- Levels: Two
- Stories: 2
- Patio & porch: Deck
- Exterior features: Private Yard
- Fencing: Full
Lot
- Size: 5,271 sqft
Details
- Parcel number: R0453039
- Zoning: PDU
- Special conditions: Standard
Construction
Type & style
- Home type: SingleFamily
- Property subtype: Single Family Residence
Materials
- Frame
- Roof: Composition
Condition
- Year built: 2006
Utilities & green energy
- Water: Public
Community & neighborhood
Location
- Region: Highlands Ranch
- Subdivision: Highlands Ranch
HOA & financial
HOA
- Has HOA: Yes
- HOA fee: $168 quarterly
- Amenities included: Fitness Center, Playground, Tennis Court(s), Trail(s)
- Services included: Maintenance Grounds, Recycling, Trash
- Association name: HRCA
- Association phone: 303-791-2500
- Second HOA fee: $240 semi-annually
- Second association name: Hearth
- Second association phone: 303-962-1613
Other
Other facts
- Listing terms: Cash,Conventional,FHA,VA Loan
- Ownership: Individual
Price history
| Date | Event | Price |
|---|---|---|
| 8/26/2025 | Sold | $750,000-3.2%$221/sqft |
Source: | ||
| 8/10/2025 | Pending sale | $775,000$228/sqft |
Source: | ||
| 7/31/2025 | Price change | $775,000-3.1%$228/sqft |
Source: | ||
| 7/9/2025 | Price change | $800,000-3%$235/sqft |
Source: | ||
| 6/5/2025 | Listed for sale | $825,000+101.7%$243/sqft |
Source: | ||
Public tax history
| Year | Property taxes | Tax assessment |
|---|---|---|
| 2025 | $4,909 +0.2% | $48,610 -12.8% |
| 2024 | $4,901 +38.8% | $55,770 -1% |
| 2023 | $3,530 -3.8% | $56,320 +45.8% |
Find assessor info on the county website
Neighborhood: 80130
Nearby schools
GreatSchools rating
- 7/10Wildcat Mountain Elementary SchoolGrades: PK-5Distance: 0.9 mi
- 8/10Rocky Heights Middle SchoolGrades: 6-8Distance: 0.5 mi
- 9/10Rock Canyon High SchoolGrades: 9-12Distance: 0.3 mi
Schools provided by the listing agent
- Elementary: Wildcat Mountain
- Middle: Rocky Heights
- High: Rock Canyon
- District: Douglas RE-1
Source: REcolorado. This data may not be complete. We recommend contacting the local school district to confirm school assignments for this home.
Get a cash offer in 3 minutes
Find out how much your home could sell for in as little as 3 minutes with a no-obligation cash offer.
Estimated market value
$756,500
Get a cash offer in 3 minutes
Find out how much your home could sell for in as little as 3 minutes with a no-obligation cash offer.
Estimated market value
$756,500

