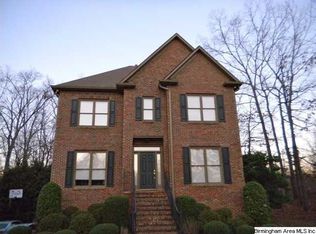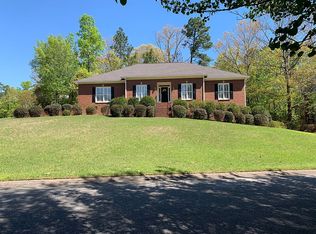Sold for $595,000 on 03/19/24
$595,000
5301 Cedar Cir, Birmingham, AL 35242
4beds
3,408sqft
Single Family Residence
Built in 1991
0.42 Acres Lot
$591,100 Zestimate®
$175/sqft
$3,238 Estimated rent
Home value
$591,100
$562,000 - $621,000
$3,238/mo
Zestimate® history
Loading...
Owner options
Explore your selling options
What's special
Step into the enchanting embrace of 5301 Cedar Circle, Birmingham, AL – a haven of modern sophistication and timeless allure. Recent renovations have bestowed charm and elegance upon this home. The updated kitchen features gleaming appliances and a charming coffee/wine bar for cherished moments. The main bathroom offers a serene oasis of relaxation. A majestic 9 ft iron double door invites you in, while fresh interior and exterior paint breathe new life. The basement promises leisure and entertainment, and LED lights cast a warm glow. Replaced fixtures inside and out add luxury, while replaced windows enhance comfort. The main bedroom boasts hardwood floors, and the fireplace, with a new mantel and decorative tile, beckons you to unwind. Don't miss owning this meticulously crafted sanctuary. Welcome home to 5301 Cedar Circle – where dreams come to life.
Zillow last checked: 8 hours ago
Listing updated: March 28, 2024 at 06:53am
Listed by:
Mary Bell CELL:(205)492-0004,
eXp Realty, LLC Central
Bought with:
Virginia Markstein
ARC Realty Mountain Brook
Source: GALMLS,MLS#: 21377606
Facts & features
Interior
Bedrooms & bathrooms
- Bedrooms: 4
- Bathrooms: 4
- Full bathrooms: 3
- 1/2 bathrooms: 1
Primary bedroom
- Level: First
Bedroom 1
- Level: Second
Bedroom 2
- Level: Second
Bedroom 3
- Level: Second
Primary bathroom
- Level: First
Bathroom 1
- Level: First
Bathroom 3
- Level: Second
Dining room
- Level: First
Family room
- Level: First
Kitchen
- Features: Breakfast Bar, Eat-in Kitchen, Kitchen Island, Pantry
- Level: First
Living room
- Level: First
Basement
- Area: 2461
Office
- Level: Second
Heating
- Forced Air, Natural Gas
Cooling
- 3+ Systems (COOL), Central Air, Electric, Ceiling Fan(s)
Appliances
- Included: ENERGY STAR Qualified Appliances, Convection Oven, Gas Cooktop, Dishwasher, Double Oven, Ice Maker, Gas Oven, Refrigerator, Stainless Steel Appliance(s), Stove-Gas, Gas Water Heater
- Laundry: Electric Dryer Hookup, Floor Drain, Washer Hookup, Main Level, Laundry Room, Laundry (ROOM), Yes
Features
- Recessed Lighting, High Ceilings, Cathedral/Vaulted, Crown Molding, Smooth Ceilings, Tray Ceiling(s), Soaking Tub, Linen Closet, Separate Shower, Double Vanity, Shared Bath, Split Bedrooms, Tub/Shower Combo, Walk-In Closet(s)
- Flooring: Carpet, Hardwood, Tile
- Doors: French Doors
- Windows: Window Treatments, Double Pane Windows
- Basement: Full,Partially Finished,Concrete
- Attic: Walk-In,Yes
- Number of fireplaces: 1
- Fireplace features: Gas Log, Gas Starter, Tile (FIREPL), Living Room, Gas
Interior area
- Total interior livable area: 3,408 sqft
- Finished area above ground: 2,840
- Finished area below ground: 568
Property
Parking
- Total spaces: 2
- Parking features: Attached, Basement, Driveway, Garage Faces Side, Electric Vehicle Charging Station(s)
- Attached garage spaces: 2
- Has uncovered spaces: Yes
Features
- Levels: One and One Half
- Stories: 1
- Patio & porch: Covered, Patio, Porch Screened, Open (DECK), Deck
- Exterior features: Sprinkler System
- Pool features: None
- Fencing: Fenced
- Has view: Yes
- View description: None
- Waterfront features: No
Lot
- Size: 0.42 Acres
- Features: Corner Lot, Cul-De-Sac, Few Trees, Subdivision
Details
- Parcel number: 106140005072.000
- Special conditions: N/A
Construction
Type & style
- Home type: SingleFamily
- Property subtype: Single Family Residence
Materials
- Brick
- Foundation: Basement
Condition
- Year built: 1991
Utilities & green energy
- Sewer: Septic Tank
- Water: Public
- Utilities for property: Underground Utilities
Green energy
- Energy efficient items: Lighting, Thermostat
Community & neighborhood
Location
- Region: Birmingham
- Subdivision: Hickory Ridge
HOA & financial
HOA
- Has HOA: Yes
- HOA fee: $100 annually
- Amenities included: Other
Other
Other facts
- Road surface type: Paved
Price history
| Date | Event | Price |
|---|---|---|
| 3/19/2024 | Sold | $595,000+3.5%$175/sqft |
Source: | ||
| 2/26/2024 | Contingent | $575,000$169/sqft |
Source: | ||
| 2/24/2024 | Listed for sale | $575,000+109.1%$169/sqft |
Source: | ||
| 3/21/2012 | Sold | $275,000-8.3%$81/sqft |
Source: Public Record Report a problem | ||
| 10/3/2011 | Listing removed | $299,900$88/sqft |
Source: RealtySouth #495805 Report a problem | ||
Public tax history
| Year | Property taxes | Tax assessment |
|---|---|---|
| 2025 | $2,653 +29.4% | $60,300 +26.9% |
| 2024 | $2,050 +8.4% | $47,520 +8.2% |
| 2023 | $1,891 +12% | $43,900 +11.8% |
Find assessor info on the county website
Neighborhood: 35242
Nearby schools
GreatSchools rating
- 10/10Oak Mt Intermediate SchoolGrades: 4-5Distance: 1.7 mi
- 5/10Oak Mt Middle SchoolGrades: 6-8Distance: 1 mi
- 8/10Oak Mt High SchoolGrades: 9-12Distance: 1.6 mi
Schools provided by the listing agent
- Elementary: Inverness
- Middle: Oak Mountain
- High: Oak Mountain
Source: GALMLS. This data may not be complete. We recommend contacting the local school district to confirm school assignments for this home.
Get a cash offer in 3 minutes
Find out how much your home could sell for in as little as 3 minutes with a no-obligation cash offer.
Estimated market value
$591,100
Get a cash offer in 3 minutes
Find out how much your home could sell for in as little as 3 minutes with a no-obligation cash offer.
Estimated market value
$591,100

