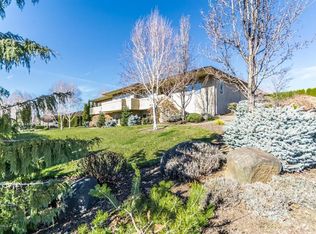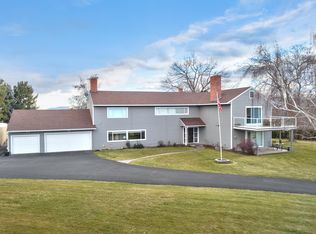Sold for $655,000
$655,000
5301 Bitterroot Way, Yakima, WA 98908
3beds
2,860sqft
Residential/Site Built, Single Family Residence
Built in 1992
0.46 Acres Lot
$704,300 Zestimate®
$229/sqft
$2,738 Estimated rent
Home value
$704,300
$669,000 - $740,000
$2,738/mo
Zestimate® history
Loading...
Owner options
Explore your selling options
What's special
Beautifully maintained home on sought after Bitterroot Way. Handsome and sophisticated styling throughout, find large scale living with generous entertaining and living spaces. The welcoming entry features the first of the homes two living spaces on one side of the home, and the well-sized formal dining room on the other. Through the back of the home, find a large light-filled kitchen with over-sized island and ample storage. The design is a modified open concept, the kitchen opens to both the backyard, and the home's informal living room, complete with a wall of built-in storage and built-in mini bar. The large primary suite is well-appointed, complete with generously sized master bathroom and sitting area.On the other side of the home, find two additional bedrooms, each complete with large closets and built-in spaces, an additional full bath, a storage or hobby room, and access to the home's over-sized three car garage.
Zillow last checked: 8 hours ago
Listing updated: August 30, 2024 at 05:36pm
Listed by:
Meg M Irwin 509-961-5921,
Berkshire Hathaway HomeServices Central Washington Real Estate
Bought with:
Sarah Lund Snyder
Berkshire Hathaway HomeServices Central Washington Real Estate
Source: YARMLS,MLS#: 23-1196
Facts & features
Interior
Bedrooms & bathrooms
- Bedrooms: 3
- Bathrooms: 3
- Full bathrooms: 2
- 1/2 bathrooms: 1
Primary bedroom
- Features: See Remarks, Full Bath, Walk-In Closet(s)
- Level: Main
Dining room
- Features: Bar, Kitch Eating Space
Kitchen
- Features: Free Stand R/O, Kitchen Island, Pantry
Heating
- Forced Air, Natural Gas
Cooling
- Central Air
Appliances
- Included: Dishwasher, Disposal, Dryer, Microwave, Range, Refrigerator, Washer
Features
- Flooring: Carpet, Tile, Wood
- Basement: None
- Has fireplace: Yes
- Fireplace features: Gas
Interior area
- Total structure area: 2,860
- Total interior livable area: 2,860 sqft
Property
Parking
- Total spaces: 3
- Parking features: Attached
- Attached garage spaces: 3
Features
- Levels: One
- Stories: 1
- Exterior features: Garden
- Fencing: Full
- Frontage length: 0.00
Lot
- Size: 0.46 Acres
- Features: CC & R, Cul-De-Sac, Paved, Sprinkler Full, Sprinkler System, Landscaped, .26 - .50 Acres
Details
- Parcel number: 18132113456
- Zoning: R1
- Zoning description: Single Fam Res
Construction
Type & style
- Home type: SingleFamily
- Property subtype: Residential/Site Built, Single Family Residence
Materials
- Wood Siding, Frame
- Foundation: Concrete Perimeter
- Roof: Composition
Condition
- New construction: No
- Year built: 1992
Utilities & green energy
- Water: Public
- Utilities for property: Sewer Connected
Community & neighborhood
Security
- Security features: Security System
Location
- Region: Yakima
Other
Other facts
- Listing terms: Cash,Conventional
Price history
| Date | Event | Price |
|---|---|---|
| 8/4/2023 | Sold | $655,000-5.8%$229/sqft |
Source: | ||
| 7/21/2023 | Pending sale | $695,000$243/sqft |
Source: | ||
| 6/8/2023 | Listed for sale | $695,000+39%$243/sqft |
Source: | ||
| 5/1/2019 | Sold | $500,000-5.3%$175/sqft |
Source: | ||
| 4/24/2019 | Pending sale | $528,000$185/sqft |
Source: Berkshire Hathaway HomeServices Central Washington Real Estate #19-350 Report a problem | ||
Public tax history
| Year | Property taxes | Tax assessment |
|---|---|---|
| 2024 | $5,720 +13.8% | $576,600 +7.7% |
| 2023 | $5,027 -1.5% | $535,200 +12% |
| 2022 | $5,103 -3% | $477,800 -10.3% |
Find assessor info on the county website
Neighborhood: 98908
Nearby schools
GreatSchools rating
- 7/10Gilbert Elementary SchoolGrades: K-5Distance: 0.5 mi
- 4/10Wilson Middle SchoolGrades: 6-8Distance: 1.1 mi
- 3/10Eisenhower High SchoolGrades: 9-12Distance: 0.9 mi
Schools provided by the listing agent
- District: Yakima
Source: YARMLS. This data may not be complete. We recommend contacting the local school district to confirm school assignments for this home.
Get pre-qualified for a loan
At Zillow Home Loans, we can pre-qualify you in as little as 5 minutes with no impact to your credit score.An equal housing lender. NMLS #10287.
Sell for more on Zillow
Get a Zillow Showcase℠ listing at no additional cost and you could sell for .
$704,300
2% more+$14,086
With Zillow Showcase(estimated)$718,386

