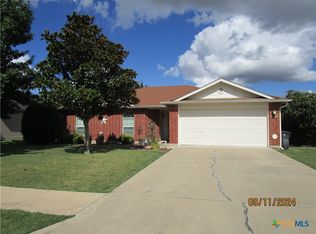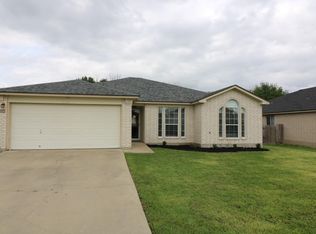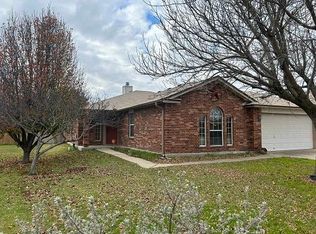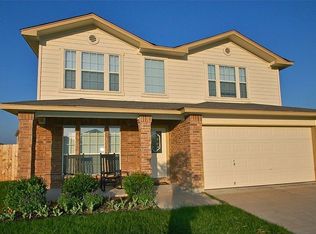Closed
Price Unknown
5300 Two Step Pl, Killeen, TX 76542
4beds
1,979sqft
Single Family Residence
Built in 2003
8,232.84 Square Feet Lot
$224,900 Zestimate®
$--/sqft
$1,874 Estimated rent
Home value
$224,900
$211,000 - $241,000
$1,874/mo
Zestimate® history
Loading...
Owner options
Explore your selling options
What's special
Beautiful four Bedroom Home in Prime Location with Modern Upgrades! This spacious four bedroom, two bath home offers the perfect blend of comfort and style in one of the area’s most sought-after neighborhoods. Featuring a new roof (2022), this home is move-in ready and built to last. Step into a bright and expansive living area, ideal for entertaining or relaxing by the cozy fireplace. The kitchen and both bathrooms are upgraded with elegant new quartz countertops, offering both durability and modern appeal. The kitchen has plenty of space, overlooking the dining and living area. The Main bedroom is on one side if the home for privacy, its has plenty of room for any sized furniture (no carpet) Enjoy plenty of outdoor space with a great size backyard and a convenient storage shed—perfect for hobbies, gardening, or additional storage.Located in a great neighborhood with easy access to schools, shopping, and commuting routes, this home truly has it all. Don’t miss out on this incredible opportunity schedule your showing today!
Zillow last checked: 8 hours ago
Listing updated: October 28, 2025 at 10:47am
Listed by:
Jessica Lloyd (254)213-2708,
The Real Estate Home Team Llc
Bought with:
Tabitha R. Vargas, TREC #0673984
Homestead Real Estate
, TREC #null
Source: Central Texas MLS,MLS#: 581300 Originating MLS: Fort Hood Area Association of REALTORS
Originating MLS: Fort Hood Area Association of REALTORS
Facts & features
Interior
Bedrooms & bathrooms
- Bedrooms: 4
- Bathrooms: 2
- Full bathrooms: 2
Heating
- Electric
Cooling
- Electric, 1 Unit
Appliances
- Included: Dishwasher, Electric Cooktop, Microwave, Oven, Refrigerator, Water Heater, Some Electric Appliances, Cooktop
- Laundry: Washer Hookup, Electric Dryer Hookup, Laundry Room
Features
- Ceiling Fan(s), Double Vanity, Entrance Foyer, Eat-in Kitchen, Garden Tub/Roman Tub, High Ceilings, Jetted Tub, Open Floorplan, Pull Down Attic Stairs, Separate Shower, Tub Shower, Walk-In Closet(s), Breakfast Bar, Breakfast Area, Granite Counters, Kitchen/Family Room Combo, Kitchen/Dining Combo, Pantry
- Flooring: Brick, Laminate, Tile
- Attic: Pull Down Stairs
- Number of fireplaces: 1
- Fireplace features: Living Room, Wood Burning
Interior area
- Total interior livable area: 1,979 sqft
Property
Parking
- Total spaces: 2
- Parking features: Attached, Garage
- Attached garage spaces: 2
Features
- Levels: One
- Stories: 1
- Patio & porch: Covered, Porch
- Exterior features: Porch, Rain Gutters
- Pool features: None
- Fencing: Privacy,Wood
- Has view: Yes
- View description: None
- Body of water: None
Lot
- Size: 8,232 sqft
Details
- Parcel number: 317875
Construction
Type & style
- Home type: SingleFamily
- Architectural style: Ranch
- Property subtype: Single Family Residence
Materials
- Masonry
- Foundation: Slab
- Roof: Composition,Shingle
Condition
- Resale
- Year built: 2003
Utilities & green energy
- Sewer: Public Sewer
- Water: Public
- Utilities for property: Cable Available, Electricity Available, Trash Collection Public
Community & neighborhood
Security
- Security features: Smoke Detector(s)
Community
- Community features: None
Location
- Region: Killeen
- Subdivision: Saegert Ranch Ph One
Other
Other facts
- Listing agreement: Exclusive Right To Sell
- Listing terms: Cash,Conventional,FHA,VA Loan
- Road surface type: Paved
Price history
| Date | Event | Price |
|---|---|---|
| 10/28/2025 | Sold | -- |
Source: | ||
| 10/4/2025 | Pending sale | $225,000$114/sqft |
Source: | ||
| 9/21/2025 | Price change | $225,000-4.3%$114/sqft |
Source: | ||
| 9/12/2025 | Listed for sale | $235,000$119/sqft |
Source: | ||
| 9/8/2025 | Pending sale | $235,000$119/sqft |
Source: | ||
Public tax history
| Year | Property taxes | Tax assessment |
|---|---|---|
| 2026 | $3,915 +1% | $253,590 +6.3% |
| 2025 | $3,877 -16.5% | $238,595 -2.7% |
| 2024 | $4,640 +5.9% | $245,140 +17.8% |
Find assessor info on the county website
Neighborhood: Saegert Ranch
Nearby schools
GreatSchools rating
- 3/10Saegert Elementary SchoolGrades: PK-5Distance: 0.4 mi
- 4/10Charles E. Patterson Middle SchoolGrades: 6-8Distance: 1.4 mi
- 3/10C. E. Ellison High SchoolGrades: 9-12Distance: 1.4 mi
Schools provided by the listing agent
- District: Killeen ISD
Source: Central Texas MLS. This data may not be complete. We recommend contacting the local school district to confirm school assignments for this home.
Get a cash offer in 3 minutes
Find out how much your home could sell for in as little as 3 minutes with a no-obligation cash offer.
Estimated market value
$224,900
Get a cash offer in 3 minutes
Find out how much your home could sell for in as little as 3 minutes with a no-obligation cash offer.
Estimated market value
$224,900



