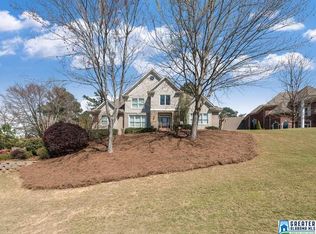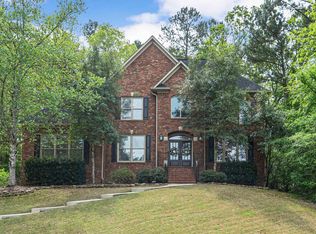Sold for $589,000
$589,000
5300 Trace Ridge Cir, Birmingham, AL 35244
5beds
4,051sqft
Single Family Residence
Built in 1996
0.51 Acres Lot
$611,200 Zestimate®
$145/sqft
$4,665 Estimated rent
Home value
$611,200
$556,000 - $672,000
$4,665/mo
Zestimate® history
Loading...
Owner options
Explore your selling options
What's special
In one of Hoover's most sought-after neighborhoods, this large 5-bedroom, 4.5-bathroom brick home offers exceptional space & convenience. Built in 1996, the 4,051 HVAC sqft residence w/ TWO BRAND NEW HVAC systems, main-level master suite, an entertainer's kitchen w/ great appliances, & a screened porch for seamless indoor-outdoor living. Upstairs, are 4 generously sized bedrooms w/walk-in closets & bonus rooms. A finished basement w/extra rooms & a full bathroom adds even more functionality. This Golf Cart Community, short ride to Hunter Street Baptist Church, is perfect for an active home owner & boasts an abundance of storage, a three-car garage w/golf cart space, & easy access to major highways, shopping, & restaurants. Miles of walking, biking, & golf cart trails along a creek weave through the neighborhood, offering scenic exploration right outside your door. The community pool, pickle ball court, & disc golf gives you lots of convenient outdoor opportunities.
Zillow last checked: 8 hours ago
Listing updated: October 09, 2024 at 02:00pm
Listed by:
Marcus Morgan 541-993-6799,
Sold South Realty,
Jonny Cates 205-568-3673,
Sold South Realty
Bought with:
Lara Grace Nappi
ARC Realty - Hoover
Source: GALMLS,MLS#: 21385186
Facts & features
Interior
Bedrooms & bathrooms
- Bedrooms: 5
- Bathrooms: 5
- Full bathrooms: 4
- 1/2 bathrooms: 1
Primary bedroom
- Level: First
- Area: 288
- Dimensions: 16 x 18
Bedroom 1
- Level: Second
- Area: 238
- Dimensions: 14 x 17
Bedroom 2
- Level: Second
- Area: 216
- Dimensions: 12 x 18
Bedroom 3
- Level: Second
- Area: 253.5
- Dimensions: 13 x 19.5
Bedroom 4
- Level: Second
- Area: 154
- Dimensions: 11 x 14
Primary bathroom
- Level: First
- Area: 156
- Dimensions: 12 x 13
Bathroom 1
- Level: First
- Area: 33
- Dimensions: 5.5 x 6
Bathroom 2
- Level: 6
- Area: 108
- Dimensions: 6 x 18
Bathroom 3
- Level: Second
- Area: 80.5
- Dimensions: 7 x 11.5
Bathroom 4
- Level: Basement
- Area: 70
- Dimensions: 7 x 10
Family room
- Level: First
- Area: 115.5
- Dimensions: 10.5 x 11
Kitchen
- Features: Stone Counters, Breakfast Bar, Eat-in Kitchen, Pantry
- Level: First
Living room
- Level: First
- Area: 414
- Dimensions: 18 x 23
Basement
- Area: 629
Heating
- Central, Dual Systems (HEAT), Forced Air, Natural Gas
Cooling
- Central Air, Dual
Appliances
- Included: Dishwasher, Freezer, Gas Oven, Stainless Steel Appliance(s), Stove-Gas, Gas Water Heater
- Laundry: Electric Dryer Hookup, Washer Hookup, Main Level, Laundry Room, Yes
Features
- Recessed Lighting, Crown Molding, Smooth Ceilings, Linen Closet, Separate Shower, Double Vanity, Shared Bath, Tub/Shower Combo, Walk-In Closet(s)
- Flooring: Carpet, Concrete, Hardwood, Tile
- Windows: Window Treatments
- Basement: Full,Finished,Daylight
- Attic: Walk-In,Yes
- Number of fireplaces: 1
- Fireplace features: Gas Log, Gas Starter, Living Room, Gas
Interior area
- Total interior livable area: 4,051 sqft
- Finished area above ground: 3,422
- Finished area below ground: 629
Property
Parking
- Total spaces: 4
- Parking features: Attached, Basement, Driveway, Garage Faces Side
- Attached garage spaces: 4
- Has uncovered spaces: Yes
Features
- Levels: 2+ story
- Patio & porch: Covered, Patio, Covered (DECK), Screened (DECK), Deck
- Exterior features: Sprinkler System
- Pool features: In Ground, Fenced, Community
- Has spa: Yes
- Spa features: Bath
- Has view: Yes
- View description: None
- Waterfront features: No
Lot
- Size: 0.51 Acres
- Features: Corner Lot, Cul-De-Sac
Details
- Parcel number: 3900271000003.104
Construction
Type & style
- Home type: SingleFamily
- Property subtype: Single Family Residence
Materials
- Brick, Shingle Siding
- Foundation: Basement
Condition
- Year built: 1996
Utilities & green energy
- Water: Public
- Utilities for property: Sewer Connected, Underground Utilities
Community & neighborhood
Community
- Community features: Bike Trails, Clubhouse, Golf Cart Path, Sidewalks, Tennis Court(s), Walking Paths
Location
- Region: Birmingham
- Subdivision: Trace Crossings
HOA & financial
HOA
- Has HOA: Yes
- HOA fee: $40 monthly
- Amenities included: Management
- Services included: Maintenance Grounds, Utilities for Comm Areas
Other
Other facts
- Price range: $589K - $589K
- Listing terms: Relocation Property
Price history
| Date | Event | Price |
|---|---|---|
| 10/9/2024 | Sold | $589,000+1.7%$145/sqft |
Source: | ||
| 9/13/2024 | Contingent | $579,000$143/sqft |
Source: | ||
| 7/9/2024 | Price change | $579,000-0.9%$143/sqft |
Source: | ||
| 6/24/2024 | Price change | $584,000-0.8%$144/sqft |
Source: | ||
| 6/14/2024 | Listed for sale | $589,000$145/sqft |
Source: | ||
Public tax history
Tax history is unavailable.
Neighborhood: 35244
Nearby schools
GreatSchools rating
- 9/10Trace Crossings Elementary SchoolGrades: PK-5Distance: 1.1 mi
- 10/10Robert F Bumpus Middle SchoolGrades: 6-8Distance: 2.2 mi
- 8/10Hoover High SchoolGrades: 9-12Distance: 0.8 mi
Schools provided by the listing agent
- Elementary: Trace Crossings
- Middle: Bumpus, Robert F
- High: Hoover
Source: GALMLS. This data may not be complete. We recommend contacting the local school district to confirm school assignments for this home.
Get a cash offer in 3 minutes
Find out how much your home could sell for in as little as 3 minutes with a no-obligation cash offer.
Estimated market value
$611,200

