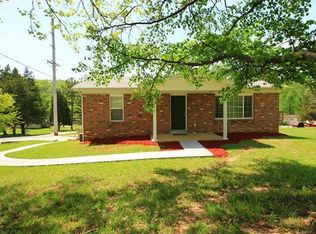Unique property on 4 level acres with a ton of potential for income. This one of a kind opportunity doesn't come along often. The package deal includes a masterfully updated & immaculate main residence and a mechanics dream DETACHED garage with its own heating and cooling, restroom, 220v electric, LIFT and plumbed air lines. Also included is a 2 bedroom updated rental or mother in law residence w/ 2 more sleeping rooms down stairs, with wood floors and 1 car tuck under garage. A separate building lot is also included in the 4 acres and can be sold or built on to your liking. In total there are 8 sleeping rooms, 4 bathrooms, 4 family rooms, 5 garage spaces, 4 acres, 3 septic systems and 2 fireplaces. There is a ton of value here for the money! Seller willing to look at all offers! Don't miss this this place! Please see photos for a more in-depth look at all this place has to offer. SPECTRUM INTERNET AVAILABLE AT THE HOME.
This property is off market, which means it's not currently listed for sale or rent on Zillow. This may be different from what's available on other websites or public sources.
