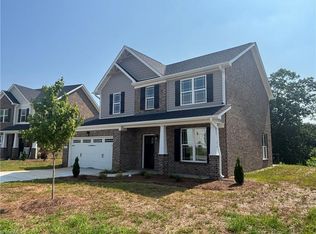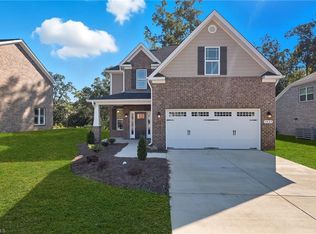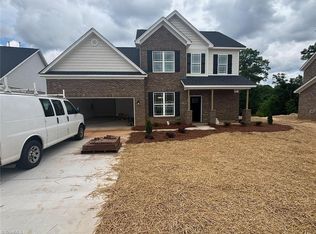Sold for $339,900
$339,900
5300 Reynolda Rd, Winston Salem, NC 27106
3beds
1,420sqft
Stick/Site Built, Residential, Single Family Residence
Built in 1946
13.48 Acres Lot
$379,600 Zestimate®
$--/sqft
$1,597 Estimated rent
Home value
$379,600
$342,000 - $418,000
$1,597/mo
Zestimate® history
Loading...
Owner options
Explore your selling options
What's special
Very private, rustic, lodge-type house on 13.48 acres! House is perched on a plateau overlooking pasture/crop land and Muddy Creek bottom. Great views from numerous rooms in the house. House recently painted inside. Replacement windows. Excellent storage in basement and attic. Nice den w fireplace(?). Lots of old-time paneling. Recreation room was a hot tub room of 224sqft which is not in the heated living area. Front porch is brick paver patio overlooking the land (22x9). Covered side porch 12x7 adjoins a 10x10 brick paver patio and firepit and are right outside the kitchen door. 4 -bay barn (needs significant repair). Land is 40% wooded with balance cleared. Definitely room to build another house or more. Very unique close-in property.
Zillow last checked: 8 hours ago
Listing updated: April 11, 2024 at 08:58am
Listed by:
George Munford 336-782-1831,
Berkshire Hathaway HomeServices Carolinas Realty
Bought with:
Kim Adams, 312443
Berkshire Hathaway HomeServices Carolinas Realty
Source: Triad MLS,MLS#: 1126431 Originating MLS: Winston-Salem
Originating MLS: Winston-Salem
Facts & features
Interior
Bedrooms & bathrooms
- Bedrooms: 3
- Bathrooms: 2
- Full bathrooms: 2
- Main level bathrooms: 2
Primary bedroom
- Level: Main
- Dimensions: 15.33 x 11
Bedroom 2
- Level: Main
- Dimensions: 12.33 x 11
Bedroom 3
- Level: Main
- Dimensions: 12 x 11.25
Den
- Level: Main
- Dimensions: 15 x 11
Entry
- Level: Main
- Dimensions: 9 x 4
Kitchen
- Level: Main
- Dimensions: 15 x 9.42
Living room
- Level: Main
- Dimensions: 19 x 14
Recreation room
- Level: Main
- Dimensions: 12.67 x 12.33
Heating
- Forced Air, Heat Pump, Electric, Oil
Cooling
- Central Air
Appliances
- Included: Built-In Refrigerator, Dishwasher, Free-Standing Range, Electric Water Heater
- Laundry: Dryer Connection, In Basement, Washer Hookup
Features
- Dead Bolt(s)
- Flooring: Vinyl, Wood
- Basement: Unfinished, Basement
- Attic: Floored,Pull Down Stairs
- Number of fireplaces: 1
- Fireplace features: Den
Interior area
- Total structure area: 2,230
- Total interior livable area: 1,420 sqft
- Finished area above ground: 1,420
Property
Parking
- Parking features: Driveway, Paved, Circular Driveway, No Garage
- Has uncovered spaces: Yes
Features
- Levels: One
- Stories: 1
- Patio & porch: Porch
- Exterior features: Garden
- Pool features: None
- Fencing: Partial
- Waterfront features: Creek
Lot
- Size: 13.48 Acres
- Features: City Lot, Horses Allowed, Partially Cleared, Partially Wooded, Sloped, Flood Plain
- Residential vegetation: Partially Wooded
Details
- Additional structures: Barn(s)
- Parcel number: 6808336348
- Zoning: RS9
- Special conditions: Owner Sale
- Horses can be raised: Yes
Construction
Type & style
- Home type: SingleFamily
- Architectural style: Ranch
- Property subtype: Stick/Site Built, Residential, Single Family Residence
Materials
- Wood Siding
Condition
- Year built: 1946
Utilities & green energy
- Sewer: Septic Tank
- Water: Public
Community & neighborhood
Location
- Region: Winston Salem
Other
Other facts
- Listing agreement: Exclusive Right To Sell
Price history
| Date | Event | Price |
|---|---|---|
| 12/27/2023 | Sold | $339,900-2.9% |
Source: | ||
| 12/5/2023 | Contingent | $349,900$246/sqft |
Source: | ||
| 12/5/2023 | Pending sale | $349,900 |
Source: | ||
| 12/1/2023 | Listed for sale | $349,900 |
Source: | ||
Public tax history
| Year | Property taxes | Tax assessment |
|---|---|---|
| 2025 | $3,676 +25.3% | $333,500 +59.4% |
| 2024 | $2,935 +46.6% | $209,200 |
| 2023 | $2,002 | $209,200 |
Find assessor info on the county website
Neighborhood: Cedar Forest
Nearby schools
GreatSchools rating
- 2/10Old Town ElementaryGrades: PK-5Distance: 0.7 mi
- 1/10Northwest MiddleGrades: 6-8Distance: 2.5 mi
- 9/10Reagan High SchoolGrades: 9-12Distance: 1.3 mi
Get a cash offer in 3 minutes
Find out how much your home could sell for in as little as 3 minutes with a no-obligation cash offer.
Estimated market value
$379,600


