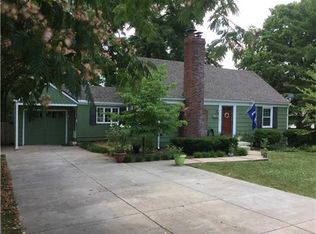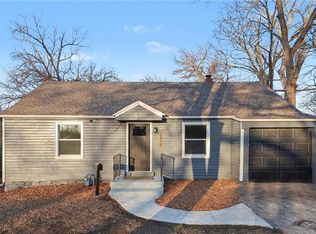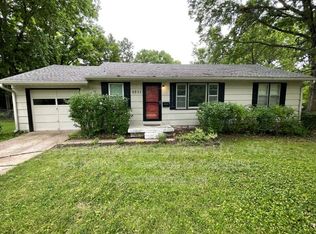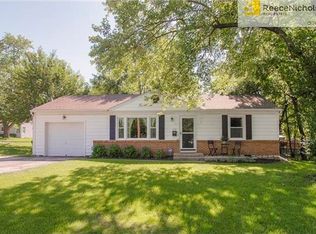Sold
Price Unknown
5300 Reeds Rd, Mission, KS 66202
3beds
2,025sqft
Single Family Residence
Built in 1915
0.47 Acres Lot
$412,500 Zestimate®
$--/sqft
$2,563 Estimated rent
Home value
$412,500
$392,000 - $437,000
$2,563/mo
Zestimate® history
Loading...
Owner options
Explore your selling options
What's special
Do not miss this completely updated two-story Show Stopper in the Heart of Mission! It is gorgeous both inside and outside, with wood beams and accent walls for decoration. The curb appeal is A+ with a front porch, enclosed breezeway patio sitting area, and circle driveway. The beautiful breezeway connects the home to the garage, which is full of windows, so you can see the backyard and front yard at the same time. The kitchen is both modern and country cottage and has ample cabinet space, granite counters, a peninsula Island, and a coffee bar. The main floor primary suite is both elegant and functional, with natural wood beams and a spa-like bath. The super functional laundry room is conveniently located on the main floor between the primary suite and kitchen! The massive fenced backyard hosts a brand new oversized deck, making this an outdoor living space to remember. This is a true must-see, close to shopping, highways, and walking distance to parks and restaurants. Shawnee Mission School District!!! Seller is a licensed agent in Kansas
Zillow last checked: 8 hours ago
Listing updated: January 24, 2024 at 06:40am
Listing Provided by:
Jim Godwin 860-805-9156,
Executive Asset Realty,
Johnathan Trimble 816-679-8039,
Executive Asset Realty
Bought with:
Madeline Sheffield, 00248203
KW KANSAS CITY METRO
Source: Heartland MLS as distributed by MLS GRID,MLS#: 2466379
Facts & features
Interior
Bedrooms & bathrooms
- Bedrooms: 3
- Bathrooms: 3
- Full bathrooms: 2
- 1/2 bathrooms: 1
Dining room
- Description: Breakfast Area,Eat-In Kitchen,Kit/Dining Combo
Heating
- Natural Gas
Cooling
- Electric
Appliances
- Laundry: Lower Level, Main Level
Features
- Basement: Finished,Partial
- Number of fireplaces: 1
- Fireplace features: Dining Room
Interior area
- Total structure area: 2,025
- Total interior livable area: 2,025 sqft
- Finished area above ground: 1,710
- Finished area below ground: 315
Property
Parking
- Total spaces: 1
- Parking features: Attached
- Attached garage spaces: 1
Features
- Fencing: Wood
Lot
- Size: 0.47 Acres
- Features: Corner Lot
Details
- Parcel number: KF2512054050
Construction
Type & style
- Home type: SingleFamily
- Property subtype: Single Family Residence
Materials
- Frame
- Roof: Composition
Condition
- Year built: 1915
Utilities & green energy
- Sewer: Public Sewer
- Water: City/Public - Verify
Community & neighborhood
Location
- Region: Mission
- Subdivision: Mission Lawn
HOA & financial
HOA
- Has HOA: No
Other
Other facts
- Listing terms: Cash,Conventional,FHA,VA Loan
- Ownership: Investor
Price history
| Date | Event | Price |
|---|---|---|
| 1/22/2024 | Sold | -- |
Source: | ||
| 12/18/2023 | Pending sale | $365,000$180/sqft |
Source: | ||
| 12/15/2023 | Listed for sale | $365,000$180/sqft |
Source: | ||
| 7/31/2023 | Sold | -- |
Source: Agent Provided Report a problem | ||
Public tax history
| Year | Property taxes | Tax assessment |
|---|---|---|
| 2024 | $4,165 -2.2% | $33,523 -0.7% |
| 2023 | $4,258 +4.9% | $33,764 +3.4% |
| 2022 | $4,060 | $32,648 +18.6% |
Find assessor info on the county website
Neighborhood: 66202
Nearby schools
GreatSchools rating
- 7/10Rushton Elementary SchoolGrades: PK-6Distance: 0.2 mi
- 5/10Hocker Grove Middle SchoolGrades: 7-8Distance: 3 mi
- 4/10Shawnee Mission North High SchoolGrades: 9-12Distance: 1.3 mi
Get a cash offer in 3 minutes
Find out how much your home could sell for in as little as 3 minutes with a no-obligation cash offer.
Estimated market value$412,500
Get a cash offer in 3 minutes
Find out how much your home could sell for in as little as 3 minutes with a no-obligation cash offer.
Estimated market value
$412,500



