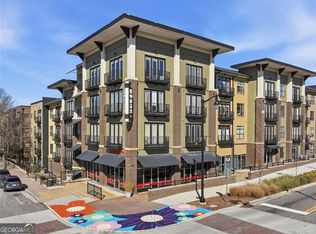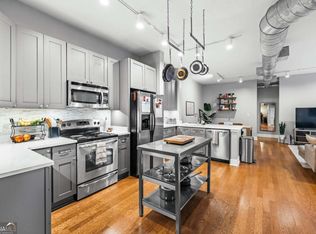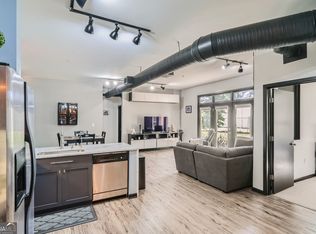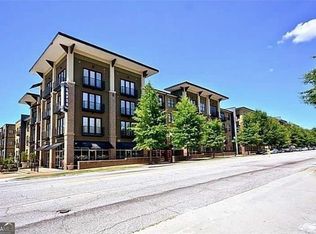Closed
$354,500
5300 Peachtree Rd Unit 507, Chamblee, GA 30341
2beds
1,223sqft
Condominium, Mid Rise
Built in 2005
-- sqft lot
$347,300 Zestimate®
$290/sqft
$2,085 Estimated rent
Home value
$347,300
$320,000 - $379,000
$2,085/mo
Zestimate® history
Loading...
Owner options
Explore your selling options
What's special
WOW! This Pottery Barn perfect condo is also super spacious! This ground floor 2 bed 2 bath unit is situated within a private quiet courtyard and is perfect for a dog owner or someone that doesn't like dealing with elevators. Condo features high ceilings, cozy brick wall accents, newly refinished hardwoods, upgraded laundry/storage closet, and a new HVAC. Open concept kitchen features a new fridge, new oven, new dishwasher, granite countertops, freshly painted white cabinets, and new garbage disposal. The lofts at 5300 feature great amenities like a rooftop tennis court, pool, courtyards with grills, rooftop pavilion, gym, clubroom with kitchen and billiards. Plenty of guest parking all around the building and you can always get around the city with ease with Marta across the street. Enjoy the rail trail for exercise or getting around downtown Chamblee. Many restaurants, coffee shops, breweries all within walking distance. Come check out what downtown Chamblee has to offer and stay for good in this adorable move in ready condo!
Zillow last checked: 8 hours ago
Listing updated: April 03, 2025 at 07:09am
Listed by:
Allison Levent Allison Levent,
BHGRE Metro Brokers
Bought with:
Jamie Simpson, 346209
Keller Williams Realty Consultants
Source: GAMLS,MLS#: 10478158
Facts & features
Interior
Bedrooms & bathrooms
- Bedrooms: 2
- Bathrooms: 2
- Full bathrooms: 2
- Main level bathrooms: 2
- Main level bedrooms: 2
Kitchen
- Features: Solid Surface Counters
Heating
- Central
Cooling
- Central Air
Appliances
- Included: Dishwasher, Disposal, Dryer, Microwave, Refrigerator, Washer
- Laundry: In Hall
Features
- Walk-In Closet(s)
- Flooring: Hardwood
- Basement: None
- Has fireplace: No
- Common walls with other units/homes: 1 Common Wall,No One Below
Interior area
- Total structure area: 1,223
- Total interior livable area: 1,223 sqft
- Finished area above ground: 1,223
- Finished area below ground: 0
Property
Parking
- Total spaces: 2
- Parking features: Garage
- Has garage: Yes
Features
- Levels: One
- Stories: 1
- Has private pool: Yes
- Pool features: In Ground
- Fencing: Fenced
- Has view: Yes
- View description: City
Lot
- Size: 1,306 sqft
- Features: Corner Lot
- Residential vegetation: Grassed
Details
- Parcel number: 18 299 19 174
Construction
Type & style
- Home type: Condo
- Architectural style: Other
- Property subtype: Condominium, Mid Rise
- Attached to another structure: Yes
Materials
- Brick
- Roof: Composition
Condition
- Updated/Remodeled
- New construction: No
- Year built: 2005
Utilities & green energy
- Electric: 220 Volts
- Sewer: Public Sewer
- Water: Public
- Utilities for property: Cable Available, Electricity Available, Natural Gas Available, Sewer Available, Underground Utilities, Water Available
Community & neighborhood
Security
- Security features: Key Card Entry
Community
- Community features: Clubhouse, Tennis Court(s), Fitness Center, Sidewalks
Location
- Region: Chamblee
- Subdivision: THE LOFTS AT 5300
HOA & financial
HOA
- Has HOA: Yes
- HOA fee: $458 annually
- Services included: Maintenance Grounds, Pest Control, Tennis, Trash
Other
Other facts
- Listing agreement: Exclusive Right To Sell
- Listing terms: FHA,Conventional,Cash
Price history
| Date | Event | Price |
|---|---|---|
| 4/1/2025 | Sold | $354,500-1.3%$290/sqft |
Source: | ||
| 3/18/2025 | Pending sale | $359,000$294/sqft |
Source: | ||
| 3/13/2025 | Listed for sale | $359,000+7.2%$294/sqft |
Source: | ||
| 5/29/2024 | Sold | $335,000$274/sqft |
Source: Public Record Report a problem | ||
| 5/9/2024 | Pending sale | $335,000$274/sqft |
Source: | ||
Public tax history
| Year | Property taxes | Tax assessment |
|---|---|---|
| 2025 | -- | $131,840 +6.3% |
| 2024 | $3,458 +19.2% | $124,040 +2% |
| 2023 | $2,901 -5.4% | $121,600 +7.2% |
Find assessor info on the county website
Neighborhood: 30341
Nearby schools
GreatSchools rating
- 4/10Huntley Hills Elementary SchoolGrades: PK-5Distance: 1.5 mi
- 8/10Chamblee Middle SchoolGrades: 6-8Distance: 0.6 mi
- 8/10Chamblee Charter High SchoolGrades: 9-12Distance: 0.6 mi
Schools provided by the listing agent
- Elementary: Huntley Hills
- Middle: Chamblee
- High: Chamblee
Source: GAMLS. This data may not be complete. We recommend contacting the local school district to confirm school assignments for this home.
Get a cash offer in 3 minutes
Find out how much your home could sell for in as little as 3 minutes with a no-obligation cash offer.
Estimated market value
$347,300



