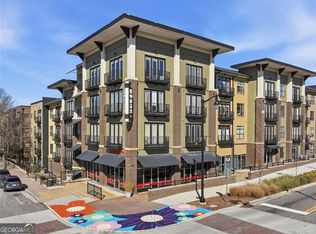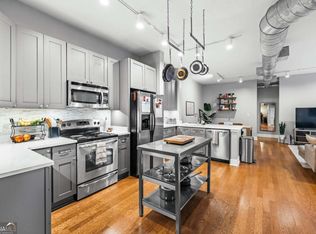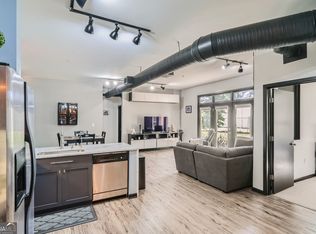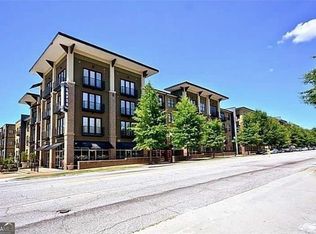Closed
$250,000
5300 Peachtree Rd Unit 3206, Atlanta, GA 30341
1beds
713sqft
Condominium
Built in 2005
-- sqft lot
$246,800 Zestimate®
$351/sqft
$1,648 Estimated rent
Home value
$246,800
$227,000 - $269,000
$1,648/mo
Zestimate® history
Loading...
Owner options
Explore your selling options
What's special
Top-floor 1BD condo at The Lofts at 5300. Impeccable condition w/ 10-ft ceilings, hardwood floors, abundant natural light. Ideal for a vibrant, low-maintenance urban lifestyle in dynamic Chamblee. Steps to Chamblee MARTA, trendy restaurants, downtown Chamblee's charming shops. Easy walk to Hopstix & Bluetop. Quick trip to Peachtree Station w/ Whole Foods, Taqueria del Sol, Starbucks. Buford Hwy's international dining scene minutes away. Effortless commutes via I-85, I-285, GA-400. Well-appointed kitchen w/ Scandinavian cabinetry, granite counters, SS appliances, stylish backsplash, modern lighting. Spacious owner's suite w/ walk-in closet. Bath offers ample storage, tub/shower combo. Private balcony perfect for morning coffee or evening relaxation. Impressive amenities: pool, fitness center, recreation area w/ pool table, tennis, concierge, gated parking. Rare deeded storage unit included. One dedicated parking space. HOA covers all amenities + building maintenance. True urban sanctuary where convenience meets comfort.
Zillow last checked: 8 hours ago
Listing updated: July 11, 2025 at 02:52pm
Listed by:
Chad Carter 404-944-6577,
Keller Williams Realty,
Christina Carter 404-932-7388,
Keller Williams Realty
Bought with:
Holly Deckebach, 358302
Keller Knapp, Inc
Source: GAMLS,MLS#: 10494264
Facts & features
Interior
Bedrooms & bathrooms
- Bedrooms: 1
- Bathrooms: 1
- Full bathrooms: 1
- Main level bathrooms: 1
- Main level bedrooms: 1
Dining room
- Features: Dining Rm/Living Rm Combo
Kitchen
- Features: Breakfast Bar, Kitchen Island
Heating
- Central, Heat Pump
Cooling
- Ceiling Fan(s), Central Air
Appliances
- Included: Dishwasher, Microwave, Refrigerator
- Laundry: Common Area
Features
- Master On Main Level, Walk-In Closet(s)
- Flooring: Hardwood, Tile
- Basement: None
- Has fireplace: No
- Common walls with other units/homes: 2+ Common Walls
Interior area
- Total structure area: 713
- Total interior livable area: 713 sqft
- Finished area above ground: 713
- Finished area below ground: 0
Property
Parking
- Total spaces: 1
- Parking features: Assigned
Features
- Levels: One
- Stories: 1
- Exterior features: Balcony
- Has private pool: Yes
- Pool features: In Ground
- Has view: Yes
- View description: City
- Waterfront features: No Dock Or Boathouse
- Body of water: None
Lot
- Size: 871.20 sqft
- Features: Other
Details
- Parcel number: 18 299 19 040
Construction
Type & style
- Home type: Condo
- Architectural style: Other
- Property subtype: Condominium
- Attached to another structure: Yes
Materials
- Other
- Roof: Composition
Condition
- Resale
- New construction: No
- Year built: 2005
Utilities & green energy
- Sewer: Public Sewer
- Water: Public
- Utilities for property: Cable Available, Electricity Available, High Speed Internet, Sewer Available, Water Available
Community & neighborhood
Community
- Community features: Clubhouse, Fitness Center, Pool, Street Lights, Near Public Transport, Walk To Schools, Near Shopping
Location
- Region: Atlanta
- Subdivision: The Lofts at 5300
HOA & financial
HOA
- Has HOA: Yes
- HOA fee: $3,132 annually
- Services included: Maintenance Structure, Maintenance Grounds, Reserve Fund
Other
Other facts
- Listing agreement: Exclusive Right To Sell
- Listing terms: Cash,Conventional,FHA
Price history
| Date | Event | Price |
|---|---|---|
| 7/11/2025 | Sold | $250,000$351/sqft |
Source: | ||
| 6/11/2025 | Pending sale | $250,000$351/sqft |
Source: | ||
| 4/4/2025 | Listed for sale | $250,000+81.3%$351/sqft |
Source: | ||
| 5/12/2006 | Sold | $137,900$193/sqft |
Source: Public Record Report a problem | ||
Public tax history
| Year | Property taxes | Tax assessment |
|---|---|---|
| 2025 | $4,378 +11.2% | $93,960 +6% |
| 2024 | $3,939 +1.6% | $88,600 +0.8% |
| 2023 | $3,877 +17.2% | $87,880 +13.6% |
Find assessor info on the county website
Neighborhood: 30341
Nearby schools
GreatSchools rating
- 4/10Huntley Hills Elementary SchoolGrades: PK-5Distance: 1.5 mi
- 8/10Chamblee Middle SchoolGrades: 6-8Distance: 0.6 mi
- 8/10Chamblee Charter High SchoolGrades: 9-12Distance: 0.6 mi
Schools provided by the listing agent
- Elementary: Huntley Hills
- Middle: Chamblee
- High: Chamblee
Source: GAMLS. This data may not be complete. We recommend contacting the local school district to confirm school assignments for this home.
Get a cash offer in 3 minutes
Find out how much your home could sell for in as little as 3 minutes with a no-obligation cash offer.
Estimated market value$246,800
Get a cash offer in 3 minutes
Find out how much your home could sell for in as little as 3 minutes with a no-obligation cash offer.
Estimated market value
$246,800



