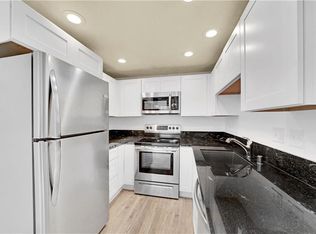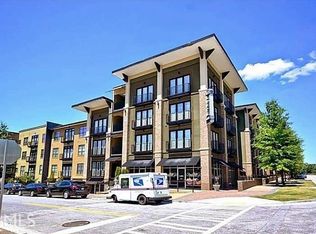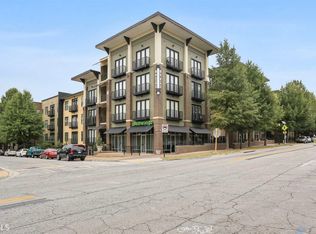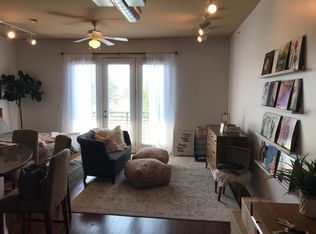Loft style living in the heart of Chamblee! This condo is the largest 2 bedroom floor plan (Pierce) in the "5300 Lofts" complex. Floor-to-ceiling windows and a Juliet balcony overlook a quiet and serene courtyard & fountain. Spacious kitchen includes granite countertops, stainless-steel appliances, large island with butcher-block top, along with a walk-in-panty and washer/dryer elegantly hidden behind mirrored sliding doors. Other highlights include hardwood floors, a new HVAC system (installed 2019), 2 full baths with granite countertops & tiled floors. Fabulous building amenities include fenced-in pool, modern fitness center, rooftop deck with tennis courts, cafe with billiard table, along with an onsite building-management company. Two assigned parking spaces (covered parking garage) and a large storage unit are also included!
This property is off market, which means it's not currently listed for sale or rent on Zillow. This may be different from what's available on other websites or public sources.



