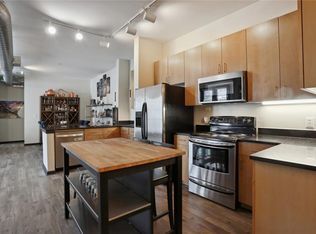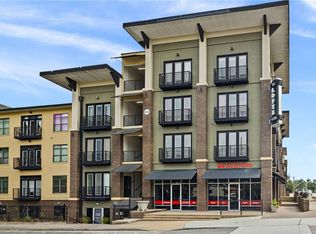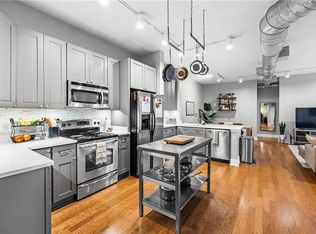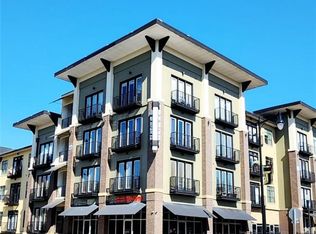Closed
$334,999
5300 Peachtree Rd UNIT 2205, Atlanta, GA 30341
2beds
1,223sqft
Condominium, Residential
Built in 2005
-- sqft lot
$331,300 Zestimate®
$274/sqft
$2,183 Estimated rent
Home value
$331,300
$315,000 - $348,000
$2,183/mo
Zestimate® history
Loading...
Owner options
Explore your selling options
What's special
Modern meets convenience at Lofts at 5300 in Chamblee! Delightful community with amazing Amenities & walkable to shopping centers & restaurants, Marta line is right across the street and a short drive to nearby Parks, Schools/Colleges, Dekalb Airport and so much more! Beautiful and a large open floor plan overlooks the community courtyard and features an abundance of natural light, stunning hardwood floors & amazing roommate plan with bedrooms on opposite sides for complete privacy. The inviting entryway leads you inside to a huge kitchen with loads of counter and cabinet space that's perfect for large gatherings and meal prepping open to a separate dining room and overlooks beautiful custom barn doors in the laundry area & pantry. Kick up your feet in a spacious and sun-lit living room with floor-to-ceiling windows that illuminate the space with natural light. Spacious bedrooms with walk-in closets and en-suite updated bathrooms. This unit includes two storage lockers and two parking spaces close to your door! Lofts at 5300 features a community heated pool & hot tub, rooftop deck with tennis courts, modern fitness center and covered parking!
Zillow last checked: 8 hours ago
Listing updated: July 19, 2023 at 11:01pm
Listing Provided by:
Nick Vinson,
Method Real Estate Advisors
Bought with:
ASHTON ERNST, 352199
Bolst, Inc.
Source: FMLS GA,MLS#: 7229808
Facts & features
Interior
Bedrooms & bathrooms
- Bedrooms: 2
- Bathrooms: 2
- Full bathrooms: 2
- Main level bathrooms: 2
- Main level bedrooms: 2
Primary bedroom
- Features: Roommate Floor Plan, Split Bedroom Plan
- Level: Roommate Floor Plan, Split Bedroom Plan
Bedroom
- Features: Roommate Floor Plan, Split Bedroom Plan
Primary bathroom
- Features: Soaking Tub, Tub/Shower Combo
Dining room
- Features: Separate Dining Room
Kitchen
- Features: Breakfast Bar, Cabinets Other, Eat-in Kitchen, Kitchen Island, Pantry, Stone Counters, View to Family Room
Heating
- Central, Electric, Forced Air
Cooling
- Ceiling Fan(s), Central Air, Zoned
Appliances
- Included: Dishwasher, Disposal, Electric Range, Electric Water Heater, Self Cleaning Oven
- Laundry: In Hall, Laundry Closet
Features
- Entrance Foyer, High Ceilings 10 ft Main, High Speed Internet, Walk-In Closet(s)
- Flooring: Carpet, Hardwood
- Windows: Insulated Windows
- Basement: None
- Has fireplace: No
- Fireplace features: None
- Common walls with other units/homes: 2+ Common Walls
Interior area
- Total structure area: 1,223
- Total interior livable area: 1,223 sqft
- Finished area above ground: 1,223
- Finished area below ground: 0
Property
Parking
- Total spaces: 2
- Parking features: Assigned, Covered, Deeded, Parking Lot
Accessibility
- Accessibility features: None
Features
- Levels: One
- Stories: 1
- Patio & porch: Patio
- Exterior features: None, No Dock
- Pool features: None
- Spa features: Community
- Fencing: None
- Has view: Yes
- View description: City
- Waterfront features: None
- Body of water: None
Lot
- Size: 1,393 sqft
- Features: Landscaped, Level
Details
- Additional structures: None
- Parcel number: 18 299 19 169
- Other equipment: None
- Horse amenities: None
Construction
Type & style
- Home type: Condo
- Property subtype: Condominium, Residential
- Attached to another structure: Yes
Materials
- Cement Siding
- Foundation: Slab
- Roof: Tar/Gravel
Condition
- Resale
- New construction: No
- Year built: 2005
Utilities & green energy
- Electric: 110 Volts, 220 Volts, Other
- Sewer: Public Sewer
- Water: Public
- Utilities for property: Cable Available, Electricity Available, Phone Available, Sewer Available, Underground Utilities, Water Available
Green energy
- Energy efficient items: Thermostat, Windows
- Energy generation: None
Community & neighborhood
Security
- Security features: Fire Alarm, Key Card Entry, Security Gate, Security System Owned, Smoke Detector(s)
Community
- Community features: Clubhouse, Fitness Center, Gated, Homeowners Assoc, Meeting Room, Near Public Transport, Near Shopping, Pool, Public Transportation, Sidewalks, Tennis Court(s)
Location
- Region: Atlanta
- Subdivision: Lofts At 5300
HOA & financial
HOA
- Has HOA: Yes
- HOA fee: $389 monthly
- Services included: Maintenance Structure, Maintenance Grounds, Swim, Tennis, Termite, Trash
Other
Other facts
- Body type: Other
- Ownership: Condominium
- Road surface type: Asphalt
Price history
| Date | Event | Price |
|---|---|---|
| 7/14/2023 | Sold | $334,999$274/sqft |
Source: | ||
| 6/21/2023 | Pending sale | $334,999$274/sqft |
Source: | ||
| 6/21/2023 | Listed for sale | $334,999+26.4%$274/sqft |
Source: | ||
| 10/9/2021 | Listing removed | -- |
Source: Zillow Rental Manager Report a problem | ||
| 10/8/2021 | Listed for rent | $2,799$2/sqft |
Source: Zillow Rental Manager Report a problem | ||
Public tax history
| Year | Property taxes | Tax assessment |
|---|---|---|
| 2024 | $5,614 +5.1% | $126,880 +4.3% |
| 2023 | $5,342 +10.7% | $121,600 +7.2% |
| 2022 | $4,824 +6.9% | $113,480 +5.7% |
Find assessor info on the county website
Neighborhood: 30341
Nearby schools
GreatSchools rating
- 4/10Huntley Hills Elementary SchoolGrades: PK-5Distance: 1.5 mi
- 8/10Chamblee Middle SchoolGrades: 6-8Distance: 0.6 mi
- 8/10Chamblee Charter High SchoolGrades: 9-12Distance: 0.6 mi
Schools provided by the listing agent
- Elementary: Huntley Hills
- Middle: Chamblee
- High: Chamblee Charter
Source: FMLS GA. This data may not be complete. We recommend contacting the local school district to confirm school assignments for this home.
Get a cash offer in 3 minutes
Find out how much your home could sell for in as little as 3 minutes with a no-obligation cash offer.
Estimated market value
$331,300
Get a cash offer in 3 minutes
Find out how much your home could sell for in as little as 3 minutes with a no-obligation cash offer.
Estimated market value
$331,300



