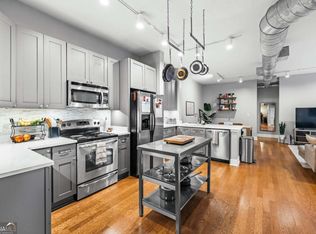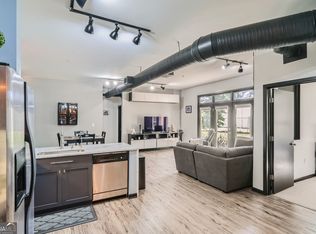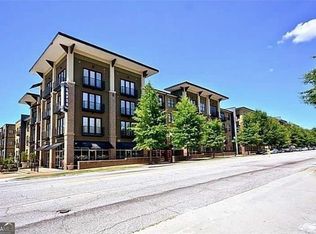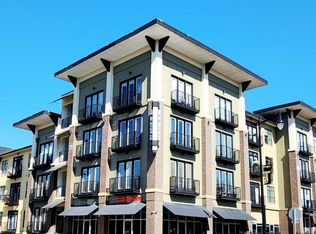Closed
$327,000
5300 Peachtree Rd Unit 1604, Chamblee, GA 30341
2beds
1,178sqft
Condominium, Mid Rise
Built in 2005
-- sqft lot
$319,800 Zestimate®
$278/sqft
$2,035 Estimated rent
Home value
$319,800
$288,000 - $355,000
$2,035/mo
Zestimate® history
Loading...
Owner options
Explore your selling options
What's special
LOCATION is everything on this unbeatable condo in the HEART of DOWNTOWN CHAMBLEE!!!!!! Literally steps to everything that bustling Chamblee has to offer... top restaurants like Bluetop, Hopstix, Antiguo Lobo, and so much more, across the street from the Chamblee MARTA station, seconds to shopping and more!!! MINUTES to Atlanta's newest film studio, Assembly!!! Location truly cannot be beat. If location wasn't enough, you'll never want to leave home once you enter and experience all that this condo has to offer! Prepare to be wowed by the spacious open floorplan, abundant natural light and more. Kitchen features sparkling GRANITE countertops, ample storage space, stainless steel appliances, amazing ISLAND with plenty of dining space, and more... open living room has ample space for entertaining... balcony allows for plenty of fresh air and natural light while overlooking quiet and serene courtyard... both bedrooms are generously sized with unbelievable WALK-IN CLOSETS, including a custom closet system in the primary!... both luxurious bathrooms feature spacious vanities with granite countertops... in-unit laundry... unit comes with 2 secure parking spaces and STORAGE UNIT! Amenities are not to be missed -- including gorgeous pool and rooftop tennis court! This unit checks every box possible for a condo... LOCATION, UPDATES, STORAGE, AMENITIES... you name it!!! Truly a live-work-play home that you'll never want to leave.
Zillow last checked: 8 hours ago
Listing updated: August 16, 2024 at 11:32am
Listed by:
Toth Family Real Estate 404-509-4003,
Compass
Bought with:
Isaac Jordan, 364622
Atlanta Communities
Source: GAMLS,MLS#: 10309676
Facts & features
Interior
Bedrooms & bathrooms
- Bedrooms: 2
- Bathrooms: 2
- Full bathrooms: 2
- Main level bathrooms: 2
- Main level bedrooms: 2
Kitchen
- Features: Breakfast Bar, Kitchen Island, Pantry
Heating
- Central, Electric, Forced Air
Cooling
- None
Appliances
- Included: Dishwasher, Disposal, Microwave, Oven/Range (Combo), Refrigerator
- Laundry: In Hall
Features
- Master On Main Level, Roommate Plan, Split Bedroom Plan
- Flooring: Carpet, Hardwood, Tile
- Windows: Double Pane Windows
- Basement: None
- Has fireplace: No
- Common walls with other units/homes: 2+ Common Walls
Interior area
- Total structure area: 1,178
- Total interior livable area: 1,178 sqft
- Finished area above ground: 1,178
- Finished area below ground: 0
Property
Parking
- Total spaces: 2
- Parking features: Assigned, Basement
- Has attached garage: Yes
Accessibility
- Accessibility features: Accessible Doors, Accessible Elevator Installed, Accessible Hallway(s)
Features
- Levels: One
- Stories: 1
- Has view: Yes
- View description: City
- Body of water: None
Lot
- Size: 1,611 sqft
- Features: Other
Details
- Additional structures: Tennis Court(s)
- Parcel number: 18 299 19 098
Construction
Type & style
- Home type: Condo
- Architectural style: Other
- Property subtype: Condominium, Mid Rise
- Attached to another structure: Yes
Materials
- Concrete, Stucco
- Roof: Other
Condition
- Resale
- New construction: No
- Year built: 2005
Utilities & green energy
- Sewer: Public Sewer
- Water: Public
- Utilities for property: Cable Available, Electricity Available, Phone Available, Sewer Available, Water Available
Community & neighborhood
Security
- Security features: Key Card Entry, Smoke Detector(s)
Community
- Community features: Fitness Center, Gated, Pool, Sidewalks, Tennis Court(s), Near Public Transport
Location
- Region: Chamblee
- Subdivision: The Lofts at 5300
HOA & financial
HOA
- Has HOA: Yes
- HOA fee: $5,172 annually
- Services included: Maintenance Structure, Maintenance Grounds, Pest Control, Security, Swimming, Tennis, Trash
Other
Other facts
- Listing agreement: Exclusive Agency
Price history
| Date | Event | Price |
|---|---|---|
| 8/16/2024 | Sold | $327,000+0.6%$278/sqft |
Source: | ||
| 7/26/2024 | Pending sale | $325,000$276/sqft |
Source: | ||
| 6/21/2024 | Price change | $325,000-3%$276/sqft |
Source: | ||
| 6/14/2024 | Price change | $334,900-1.5%$284/sqft |
Source: | ||
| 5/31/2024 | Listed for sale | $339,900+19.3%$289/sqft |
Source: | ||
Public tax history
| Year | Property taxes | Tax assessment |
|---|---|---|
| 2025 | $3,722 +8.6% | $128,160 +4.8% |
| 2024 | $3,428 +19% | $122,280 +1.8% |
| 2023 | $2,881 -5.7% | $120,160 +7.2% |
Find assessor info on the county website
Neighborhood: 30341
Nearby schools
GreatSchools rating
- 4/10Huntley Hills Elementary SchoolGrades: PK-5Distance: 1.5 mi
- 8/10Chamblee Middle SchoolGrades: 6-8Distance: 0.6 mi
- 8/10Chamblee Charter High SchoolGrades: 9-12Distance: 0.6 mi
Schools provided by the listing agent
- Elementary: Huntley Hills
- Middle: Chamblee
- High: Chamblee
Source: GAMLS. This data may not be complete. We recommend contacting the local school district to confirm school assignments for this home.
Get a cash offer in 3 minutes
Find out how much your home could sell for in as little as 3 minutes with a no-obligation cash offer.
Estimated market value$319,800
Get a cash offer in 3 minutes
Find out how much your home could sell for in as little as 3 minutes with a no-obligation cash offer.
Estimated market value
$319,800



