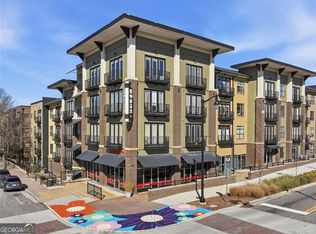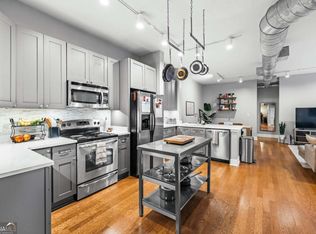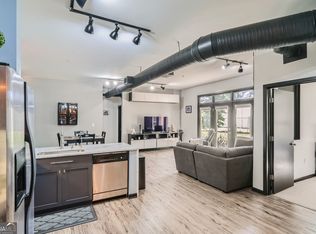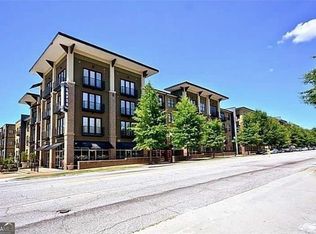Closed
$250,000
5300 Peachtree Rd Unit 1311, Chamblee, GA 30341
1beds
713sqft
Condominium, Mid Rise
Built in 2005
-- sqft lot
$245,100 Zestimate®
$351/sqft
$1,648 Estimated rent
Home value
$245,100
$225,000 - $267,000
$1,648/mo
Zestimate® history
Loading...
Owner options
Explore your selling options
What's special
Discover the perfect blend of comfort and convenience in this charming 1-bedroom, 1-bathroom condo in the heart of Chamblee! Located directly across from the Chamblee MARTA station and just minutes from I-285 & I-85, this home offers easy access to top dining, shopping, and recreation. Step inside to find beautiful hardwood floors and an updated kitchen featuring a stylish tile backsplash, stainless steel appliances, granite countertops, and a spacious kitchen island. The bright and open living room overlooks the stunning pool deck, creating a relaxing and inviting atmosphere. The private bedroom leads to a newly renovated spa-like bath with a separate tub and shower, floor-to-ceiling tile, modern fixtures, and an impressive custom walk-in closet with ample storage space. A stackable washer/dryer is conveniently included in the unit. This sought-after community offers resort-style amenities, including a large private pool, rooftop tennis courts, a rooftop deck with BBQ area, a newly upgraded fitness center, and a clubhouse. Enjoy walkability to local shops, restaurants, and entertainment in this vibrant, growing area. With a deeded parking space in a gated garage, low HOA fees, and unbeatable value, this is high-quality living at an incredible price! DonCOt miss this opportunityCoschedule your tour today!
Zillow last checked: 8 hours ago
Listing updated: April 14, 2025 at 07:32am
Listed by:
Maximillian Corwell 404-216-4816,
Keller Williams Realty
Bought with:
Kurt Rosenhauer, 415743
Chapman Hall Premier, Realtors
Source: GAMLS,MLS#: 10473846
Facts & features
Interior
Bedrooms & bathrooms
- Bedrooms: 1
- Bathrooms: 1
- Full bathrooms: 1
- Main level bathrooms: 1
- Main level bedrooms: 1
Kitchen
- Features: Kitchen Island, Solid Surface Counters
Heating
- Zoned
Cooling
- Zoned
Appliances
- Included: Dishwasher, Disposal, Dryer, Microwave, Refrigerator, Washer
- Laundry: In Kitchen
Features
- High Ceilings, Walk-In Closet(s)
- Flooring: Hardwood
- Windows: Double Pane Windows
- Basement: None
- Has fireplace: No
- Common walls with other units/homes: 2+ Common Walls
Interior area
- Total structure area: 713
- Total interior livable area: 713 sqft
- Finished area above ground: 713
- Finished area below ground: 0
Property
Parking
- Total spaces: 1
- Parking features: Assigned, Garage
- Has garage: Yes
Features
- Levels: One
- Stories: 1
- Patio & porch: Patio
- Exterior features: Balcony
- Has private pool: Yes
- Pool features: In Ground
- Has view: Yes
- View description: City
- Body of water: None
Lot
- Size: 871.20 sqft
- Features: Zero Lot Line
Details
- Parcel number: 18 299 19 021
Construction
Type & style
- Home type: Condo
- Architectural style: Traditional
- Property subtype: Condominium, Mid Rise
- Attached to another structure: Yes
Materials
- Other
- Roof: Other
Condition
- Resale
- New construction: No
- Year built: 2005
Utilities & green energy
- Sewer: Public Sewer
- Water: Public
- Utilities for property: Cable Available, Electricity Available, Sewer Available, Water Available
Green energy
- Water conservation: Low-Flow Fixtures
Community & neighborhood
Community
- Community features: Clubhouse, Fitness Center, Pool, Sidewalks, Tennis Court(s), Near Public Transport, Near Shopping
Location
- Region: Chamblee
- Subdivision: Lofts At 5300
HOA & financial
HOA
- Has HOA: Yes
- HOA fee: $3,132 annually
- Services included: Insurance, Maintenance Structure, Maintenance Grounds, Pest Control, Reserve Fund, Swimming, Tennis
Other
Other facts
- Listing agreement: Exclusive Agency
- Listing terms: Cash,Conventional,FHA,VA Loan
Price history
| Date | Event | Price |
|---|---|---|
| 4/11/2025 | Sold | $250,000$351/sqft |
Source: | ||
| 3/5/2025 | Listed for sale | $250,000+39%$351/sqft |
Source: | ||
| 10/15/2020 | Sold | $179,900$252/sqft |
Source: Public Record Report a problem | ||
| 9/20/2020 | Pending sale | $179,900$252/sqft |
Source: Keller Williams Buckhead #6732393 Report a problem | ||
| 7/14/2020 | Listed for sale | $179,900$252/sqft |
Source: Keller Williams Buckhead #6732393 Report a problem | ||
Public tax history
| Year | Property taxes | Tax assessment |
|---|---|---|
| 2025 | $2,505 +9.6% | $93,960 +6% |
| 2024 | $2,286 +28.5% | $88,600 +0.8% |
| 2023 | $1,779 -7.4% | $87,880 +13.6% |
Find assessor info on the county website
Neighborhood: 30341
Nearby schools
GreatSchools rating
- 4/10Huntley Hills Elementary SchoolGrades: PK-5Distance: 1.5 mi
- 8/10Chamblee Middle SchoolGrades: 6-8Distance: 0.6 mi
- 8/10Chamblee Charter High SchoolGrades: 9-12Distance: 0.6 mi
Schools provided by the listing agent
- Elementary: Huntley Hills
- Middle: Chamblee
- High: Chamblee
Source: GAMLS. This data may not be complete. We recommend contacting the local school district to confirm school assignments for this home.
Get a cash offer in 3 minutes
Find out how much your home could sell for in as little as 3 minutes with a no-obligation cash offer.
Estimated market value$245,100
Get a cash offer in 3 minutes
Find out how much your home could sell for in as little as 3 minutes with a no-obligation cash offer.
Estimated market value
$245,100



