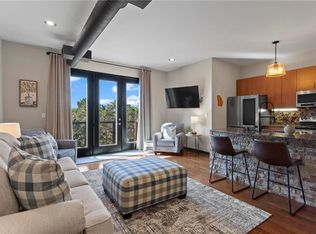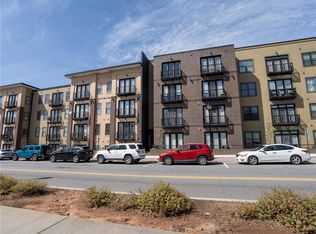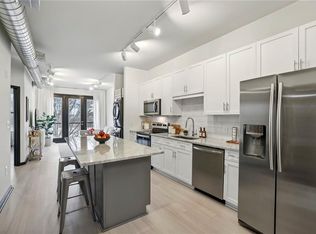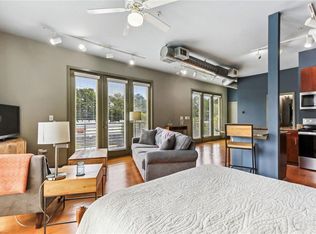Closed
$316,500
5300 Peachtree Rd Unit 1208, Chamblee, GA 30341
2beds
1,223sqft
Condominium, Residential
Built in 2005
-- sqft lot
$319,200 Zestimate®
$259/sqft
$2,085 Estimated rent
Home value
$319,200
$303,000 - $335,000
$2,085/mo
Zestimate® history
Loading...
Owner options
Explore your selling options
What's special
BACK ON MARKET. Buyer's financing didn't work out. This two bedroom/two bath loft unit is right across the street from the Chamblee MARTA station and convenient to all the shops and restaurants that Chamblee has to offer. Largest square footage plan in the building with open floor plan for living, dining and kitchen; roommate floor plan for bedrooms. Each bedroom has its own bath. Kitchen has stainless appliances, including new fridge and dishwasherACK, and granite countertops. Eat at bar is adjacent to dining area. Spacious living room has a balcony that overlooks quiet courtyard. Newer HVAC. Covered parking with two spaces on same level as the unit. It also has TWO storage spaces-one right outside the door and the other just around the corner. Plenty of amenities including roof top tennis and grill area, pool, gym and clubhouse. Washer and dryer remain with the property.
Zillow last checked: 8 hours ago
Listing updated: April 03, 2023 at 10:57pm
Listing Provided by:
GRAHAM EDMUNDS,
Berkshire Hathaway HomeServices Georgia Properties
Bought with:
Soby Tadjalli, 382897
HomeSmart
Source: FMLS GA,MLS#: 7157522
Facts & features
Interior
Bedrooms & bathrooms
- Bedrooms: 2
- Bathrooms: 2
- Full bathrooms: 2
- Main level bathrooms: 2
- Main level bedrooms: 2
Primary bedroom
- Features: Master on Main, Roommate Floor Plan
- Level: Master on Main, Roommate Floor Plan
Bedroom
- Features: Master on Main, Roommate Floor Plan
Primary bathroom
- Features: Tub/Shower Combo
Dining room
- Features: Open Concept
Kitchen
- Features: Breakfast Bar, Cabinets Stain, Solid Surface Counters
Heating
- Forced Air, Natural Gas
Cooling
- Central Air
Appliances
- Included: Dishwasher, Disposal, Electric Oven, Electric Range, Microwave, Refrigerator
- Laundry: In Hall
Features
- High Ceilings 9 ft Main
- Flooring: Carpet, Laminate
- Windows: Double Pane Windows
- Basement: None
- Has fireplace: No
- Fireplace features: None
- Common walls with other units/homes: End Unit
Interior area
- Total structure area: 1,223
- Total interior livable area: 1,223 sqft
- Finished area above ground: 1,223
- Finished area below ground: 0
Property
Parking
- Total spaces: 2
- Parking features: Assigned
Accessibility
- Accessibility features: Accessible Entrance
Features
- Levels: One
- Stories: 1
- Patio & porch: Deck
- Exterior features: Courtyard
- Pool features: None
- Spa features: None
- Fencing: None
- Has view: Yes
- View description: Other
- Waterfront features: None
- Body of water: None
Lot
- Size: 1,393 sqft
- Features: Other
Details
- Additional structures: None
- Parcel number: 18 299 19 156
- Other equipment: None
- Horse amenities: None
Construction
Type & style
- Home type: Condo
- Architectural style: Traditional
- Property subtype: Condominium, Residential
- Attached to another structure: Yes
Materials
- Other
- Foundation: Slab
- Roof: Other
Condition
- Resale
- New construction: No
- Year built: 2005
Utilities & green energy
- Electric: 110 Volts, 220 Volts
- Sewer: Public Sewer
- Water: Public
- Utilities for property: Cable Available, Electricity Available, Natural Gas Available, Phone Available
Green energy
- Energy efficient items: None
- Energy generation: None
Community & neighborhood
Security
- Security features: Fire Alarm, Security Gate
Community
- Community features: Fitness Center, Gated, Pool, Tennis Court(s)
Location
- Region: Chamblee
- Subdivision: Lofts At 5300
HOA & financial
HOA
- Has HOA: Yes
- HOA fee: $414 monthly
- Services included: Insurance, Maintenance Structure, Maintenance Grounds, Swim, Tennis, Termite
- Association phone: 770-451-8171
Other
Other facts
- Ownership: Fee Simple
- Road surface type: Asphalt
Price history
| Date | Event | Price |
|---|---|---|
| 10/16/2024 | Listing removed | $325,000$266/sqft |
Source: | ||
| 4/18/2024 | Listing removed | -- |
Source: | ||
| 1/5/2024 | Listing removed | $325,000+2.7%$266/sqft |
Source: | ||
| 3/31/2023 | Sold | $316,500-2.6%$259/sqft |
Source: | ||
| 3/3/2023 | Pending sale | $325,000$266/sqft |
Source: | ||
Public tax history
| Year | Property taxes | Tax assessment |
|---|---|---|
| 2025 | $3,976 +10.2% | $136,160 +7.6% |
| 2024 | $3,607 -32.6% | $126,600 +3.9% |
| 2023 | $5,354 +10.7% | $121,880 +7.1% |
Find assessor info on the county website
Neighborhood: 30341
Nearby schools
GreatSchools rating
- 4/10Huntley Hills Elementary SchoolGrades: PK-5Distance: 1.5 mi
- 8/10Chamblee Middle SchoolGrades: 6-8Distance: 0.6 mi
- 8/10Chamblee Charter High SchoolGrades: 9-12Distance: 0.6 mi
Schools provided by the listing agent
- Elementary: Huntley Hills
- Middle: Chamblee
- High: Chamblee Charter
Source: FMLS GA. This data may not be complete. We recommend contacting the local school district to confirm school assignments for this home.
Get a cash offer in 3 minutes
Find out how much your home could sell for in as little as 3 minutes with a no-obligation cash offer.
Estimated market value$319,200
Get a cash offer in 3 minutes
Find out how much your home could sell for in as little as 3 minutes with a no-obligation cash offer.
Estimated market value
$319,200



