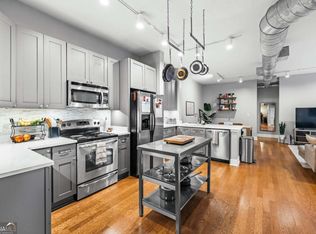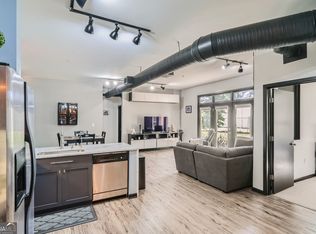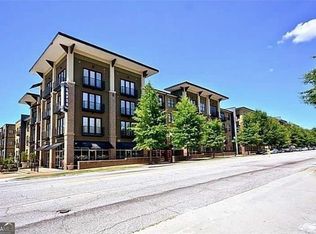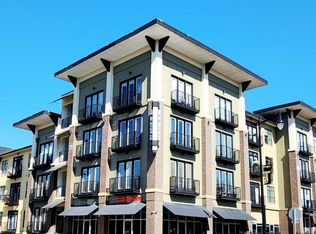Closed
$230,000
5300 Peachtree Rd Unit 1102, Atlanta, GA 30341
1beds
713sqft
Condominium, Mid Rise
Built in 2005
-- sqft lot
$325,500 Zestimate®
$323/sqft
$1,581 Estimated rent
Home value
$325,500
$296,000 - $361,000
$1,581/mo
Zestimate® history
Loading...
Owner options
Explore your selling options
What's special
Enter the world of Upper Class Professional Living in this fantastically located Condo which boasts amenities such as a pool, concierge, gated and covered parking, fitness center, rooftop deck with tennis courts, cafe and lovely courtyards. The interior has new HVAC, DISHWASHER and WATER HEATER!! It also has granite counters, hardwood floors, stainless steel appliances and 10 foot ceilings. This trendy neighborhood is alive with cozy tea and coffee shops, culturally diverse places for dining and Whole Foods, trails to traverse not to mention the easy access of MARTA nearby to get you into Atlanta whether it be work related or for pleasure. You will truly enjoy the calm and tranquility of your personal space at home while yet having the luxury of stepping out into a world of vibrant energy and pleasure!!
Zillow last checked: 8 hours ago
Listing updated: July 29, 2025 at 08:20am
Listed by:
Stephen Wilber 4703655849,
Virtual Properties Realty.com
Bought with:
, 423122
Keller Williams Realty
Source: GAMLS,MLS#: 10350156
Facts & features
Interior
Bedrooms & bathrooms
- Bedrooms: 1
- Bathrooms: 1
- Full bathrooms: 1
- Main level bathrooms: 1
- Main level bedrooms: 1
Kitchen
- Features: Breakfast Area, Kitchen Island
Heating
- Central, Electric, Forced Air
Cooling
- Ceiling Fan(s), Central Air, Electric
Appliances
- Included: Dishwasher, Disposal, Dryer, Microwave, Refrigerator, Washer
- Laundry: Other
Features
- Master On Main Level, Rear Stairs
- Flooring: Hardwood, Tile
- Windows: Double Pane Windows
- Basement: None
- Has fireplace: No
- Common walls with other units/homes: 2+ Common Walls
Interior area
- Total structure area: 713
- Total interior livable area: 713 sqft
- Finished area above ground: 713
- Finished area below ground: 0
Property
Parking
- Total spaces: 1
- Parking features: Assigned, Garage, Garage Door Opener
- Has garage: Yes
Features
- Levels: Three Or More
- Stories: 3
- Has private pool: Yes
- Pool features: In Ground
- Waterfront features: No Dock Or Boathouse
- Body of water: None
Lot
- Size: 696.96 sqft
- Features: Other
Details
- Additional structures: Tennis Court(s)
- Parcel number: 18 299 19 013
Construction
Type & style
- Home type: Condo
- Architectural style: Brick Front,Other
- Property subtype: Condominium, Mid Rise
- Attached to another structure: Yes
Materials
- Concrete, Stucco
- Foundation: Slab
- Roof: Composition
Condition
- Resale
- New construction: No
- Year built: 2005
Utilities & green energy
- Electric: 220 Volts
- Sewer: Public Sewer
- Water: Public
- Utilities for property: Cable Available, Electricity Available, Phone Available, Sewer Available, Water Available
Community & neighborhood
Security
- Security features: Gated Community, Smoke Detector(s)
Community
- Community features: Fitness Center, Gated, Park, Pool, Tennis Court(s), Near Public Transport, Walk To Schools, Near Shopping
Location
- Region: Atlanta
- Subdivision: Lofts at 5300
HOA & financial
HOA
- Has HOA: Yes
- HOA fee: $3,132 annually
- Services included: Maintenance Structure, Maintenance Grounds, Pest Control, Reserve Fund, Security, Swimming, Tennis, Trash
Other
Other facts
- Listing agreement: Exclusive Right To Sell
- Listing terms: Cash,Conventional
Price history
| Date | Event | Price |
|---|---|---|
| 10/24/2024 | Sold | $230,000$323/sqft |
Source: | ||
| 10/2/2024 | Pending sale | $230,000$323/sqft |
Source: | ||
| 8/23/2024 | Price change | $230,000-2.1%$323/sqft |
Source: | ||
| 8/16/2024 | Price change | $235,000-1.3%$330/sqft |
Source: | ||
| 8/2/2024 | Listed for sale | $238,000$334/sqft |
Source: | ||
Public tax history
| Year | Property taxes | Tax assessment |
|---|---|---|
| 2025 | -- | $93,960 +6% |
| 2024 | $2,249 +29.1% | $88,600 +0.8% |
| 2023 | $1,743 -7.4% | $87,880 +13.6% |
Find assessor info on the county website
Neighborhood: 30341
Nearby schools
GreatSchools rating
- 4/10Huntley Hills Elementary SchoolGrades: PK-5Distance: 1.5 mi
- 8/10Chamblee Middle SchoolGrades: 6-8Distance: 0.6 mi
- 8/10Chamblee Charter High SchoolGrades: 9-12Distance: 0.6 mi
Schools provided by the listing agent
- Elementary: Huntley Hills
- Middle: Chamblee
- High: Chamblee
Source: GAMLS. This data may not be complete. We recommend contacting the local school district to confirm school assignments for this home.
Get a cash offer in 3 minutes
Find out how much your home could sell for in as little as 3 minutes with a no-obligation cash offer.
Estimated market value
$325,500



