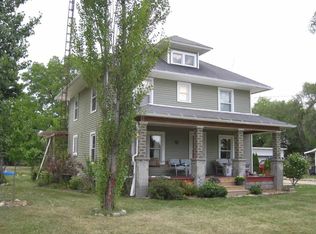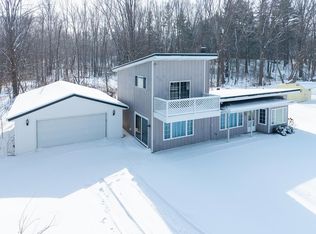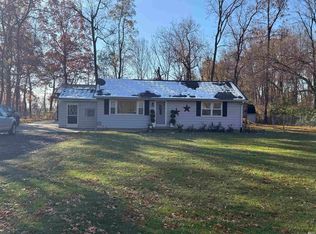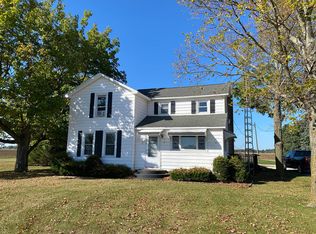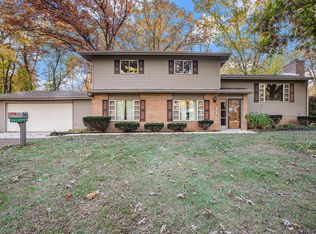Enjoy peaceful country living with a convenient location! This charming rural home in LaGrange County sits on a spacious 1.29-acre lot just south of SR 120, offering an easy commute to the Indiana Toll Road or downtown LaGrange. The home features 4 bedrooms and 1.5 baths with numerous recent upgrades, including a new roof, new siding, new deck, driveway improvements, plumbing updates, and increased insulation. Plenty of room inside and out, with open space to roam, relax, or enjoy outdoor activities. A great opportunity to enjoy privacy, space, and accessibility all in one property.
Active under contract
$265,000
5300 N State Road 3, Howe, IN 46746
4beds
1,460sqft
Est.:
Single Family Residence
Built in 1914
1.29 Acres Lot
$256,400 Zestimate®
$--/sqft
$-- HOA
What's special
Increased insulationDriveway improvementsNew sidingPlumbing updatesNew roofNew deck
- 46 days |
- 1,572 |
- 98 |
Likely to sell faster than
Zillow last checked: 8 hours ago
Listing updated: February 05, 2026 at 04:04pm
Listed by:
Heather Culler OFF:260-668-8877,
Mike Thomas Associates
Source: IRMLS,MLS#: 202549541
Facts & features
Interior
Bedrooms & bathrooms
- Bedrooms: 4
- Bathrooms: 2
- Full bathrooms: 1
- 1/2 bathrooms: 1
- Main level bedrooms: 1
Bedroom 1
- Level: Main
Bedroom 2
- Level: Upper
Dining room
- Level: Main
- Area: 132
- Dimensions: 11 x 12
Kitchen
- Level: Main
- Area: 143
- Dimensions: 11 x 13
Living room
- Level: Main
- Area: 266
- Dimensions: 14 x 19
Office
- Level: Main
- Area: 77
- Dimensions: 7 x 11
Heating
- Natural Gas, Forced Air
Cooling
- None
Appliances
- Included: Dishwasher, Microwave, Refrigerator, Gas Range, Gas Water Heater
Features
- Basement: Partial
- Has fireplace: No
Interior area
- Total structure area: 2,136
- Total interior livable area: 1,460 sqft
- Finished area above ground: 1,460
- Finished area below ground: 0
Video & virtual tour
Property
Features
- Levels: Two
- Stories: 2
Lot
- Size: 1.29 Acres
- Dimensions: 169x330
- Features: Level
Details
- Additional structures: Greenhouse, Barn
- Parcel number: 440225400007.000009
Construction
Type & style
- Home type: SingleFamily
- Property subtype: Single Family Residence
Materials
- Vinyl Siding
Condition
- New construction: No
- Year built: 1914
Utilities & green energy
- Sewer: Septic Tank
- Water: Well
Community & HOA
Community
- Subdivision: None
Location
- Region: Howe
Financial & listing details
- Tax assessed value: $119,500
- Annual tax amount: $324
- Date on market: 12/23/2025
- Listing terms: Cash,Conventional,FHA,USDA Loan,VA Loan
Estimated market value
$256,400
$244,000 - $269,000
$1,580/mo
Price history
Price history
| Date | Event | Price |
|---|---|---|
| 12/23/2025 | Listed for sale | $265,000+29.3% |
Source: | ||
| 2/27/2024 | Sold | $205,000-10.9% |
Source: | ||
| 1/17/2024 | Price change | $230,000-8% |
Source: | ||
| 1/16/2024 | Pending sale | $250,000 |
Source: | ||
| 1/4/2024 | Price change | $250,000-6.9% |
Source: | ||
Public tax history
Public tax history
| Year | Property taxes | Tax assessment |
|---|---|---|
| 2024 | $958 -1.8% | $119,500 +5.1% |
| 2023 | $976 +10.8% | $113,700 +5.8% |
| 2022 | $880 +273.8% | $107,500 +7.6% |
Find assessor info on the county website
BuyAbility℠ payment
Est. payment
$1,472/mo
Principal & interest
$1260
Property taxes
$119
Home insurance
$93
Climate risks
Neighborhood: 46746
Nearby schools
GreatSchools rating
- 4/10Lakeland Intermediate SchoolGrades: 3-6Distance: 6.6 mi
- 3/10Lakeland High SchoolGrades: 7-12Distance: 6.8 mi
- NALakeland Primary SchoolGrades: K-2Distance: 7.3 mi
Schools provided by the listing agent
- Elementary: Lakeland Primary
- Middle: Lakeland Intermediate
- High: Lakeland Jr/Sr
- District: Lakeland School Corp
Source: IRMLS. This data may not be complete. We recommend contacting the local school district to confirm school assignments for this home.
- Loading
