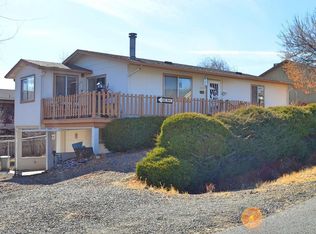Sold for $639,000
$639,000
5300 N Long Rifle Rd, Prescott Valley, AZ 86314
5beds
3,127sqft
Single Family Residence
Built in 1995
8,712 Square Feet Lot
$618,700 Zestimate®
$204/sqft
$3,089 Estimated rent
Home value
$618,700
$588,000 - $650,000
$3,089/mo
Zestimate® history
Loading...
Owner options
Explore your selling options
What's special
Welcome to 5300 N Long Rifle Rd, this stunning house offers a perfect blend of modern luxury and comfort. With 5 bedrooms and 3 bathrooms, this multilevel residence is designed to meet the needs of a growing family or those who love to entertain guests. As you step inside, you'll be greeted by the warmth of the fully renovated kitchen. The kitchen is a chef's delight, featuring a large island that serves as a focal point for both meal preparation and casual dining. The contemporary design and high-end finishes make this space both stylish and functional. The house boasts a NEW roof and HVAC system, ensuring both durability and energy efficiency. Venture downstairs, and you'll find two generously sized bedrooms with a convenient kitchenette. This versatile space can be used as a guest
Zillow last checked: 8 hours ago
Listing updated: October 07, 2024 at 08:56pm
Listed by:
Veronica Hernandez 928-515-4621,
Realty ONE Group Mountain Desert,
Alexander Halenka 928-583-4040,
Realty ONE Group Mountain Desert
Bought with:
Elizabeth Herb, SA669464000
Realty ONE Group Mountain Desert
Source: PAAR,MLS#: 1060819
Facts & features
Interior
Bedrooms & bathrooms
- Bedrooms: 5
- Bathrooms: 3
- Full bathrooms: 3
Heating
- Forced - Gas, Natural Gas
Cooling
- Ceiling Fan(s), Central Air, Other
Appliances
- Included: Built-In Electric Oven, Cooktop, Dishwasher, Dryer, Gas Range, Microwave, Refrigerator, Washer
- Laundry: Wash/Dry Connection
Features
- Ceiling Fan(s), Eat-in Kitchen, Formal Dining, Granite Counters, Kit/Din Combo, Kitchen Island, Liv/Din Combo, Live on One Level, Master Downstairs, High Ceilings
- Flooring: Carpet, Laminate
- Windows: Skylight(s), Aluminum Frames, Double Pane Windows, Blinds
- Basement: Finished,Full,Walk-Out Access,Slab
- Has fireplace: Yes
- Fireplace features: Gas
Interior area
- Total structure area: 3,127
- Total interior livable area: 3,127 sqft
Property
Parking
- Total spaces: 2
- Parking features: Garage Door Opener, Driveway Concrete, Driveway Gravel
- Garage spaces: 2
- Has uncovered spaces: Yes
Features
- Patio & porch: Covered, Patio
- Exterior features: Landscaping-Front, Level Entry
- Fencing: Back Yard
- Has view: Yes
- View description: Granite Mountain, Mountain(s), Valley
Lot
- Size: 8,712 sqft
- Topography: Hillside,Other Trees,Sloped - Gentle,Views
Details
- Parcel number: 4695
- Zoning: R1L-10
Construction
Type & style
- Home type: SingleFamily
- Architectural style: Ranch
- Property subtype: Single Family Residence
Materials
- Frame
- Roof: Composition
Condition
- Year built: 1995
Utilities & green energy
- Sewer: City Sewer
- Water: Public
- Utilities for property: Cable Available, Electricity Available, Natural Gas Available, Phone Available
Community & neighborhood
Security
- Security features: Smoke Detector(s)
Location
- Region: Prescott Valley
- Subdivision: Prescott Valley 15
Other
Other facts
- Road surface type: Paved
Price history
| Date | Event | Price |
|---|---|---|
| 4/30/2024 | Listed for sale | $659,000+3.1%$211/sqft |
Source: | ||
| 4/26/2024 | Sold | $639,000-3%$204/sqft |
Source: | ||
| 3/15/2024 | Contingent | $659,000$211/sqft |
Source: | ||
| 12/2/2023 | Listed for sale | $659,000+153.5%$211/sqft |
Source: | ||
| 7/26/2019 | Sold | $260,000-3.7%$83/sqft |
Source: | ||
Public tax history
| Year | Property taxes | Tax assessment |
|---|---|---|
| 2025 | $2,614 +9.1% | $29,520 +5% |
| 2024 | $2,396 +1.7% | $28,114 -58.1% |
| 2023 | $2,357 +36.1% | $67,044 +21.3% |
Find assessor info on the county website
Neighborhood: 86314
Nearby schools
GreatSchools rating
- 6/10Coyote Springs Elementary SchoolGrades: K-6Distance: 1.1 mi
- 9/10Liberty Traditional SchoolGrades: PK-8Distance: 2.1 mi
- 4/10Bradshaw Mountain High SchoolGrades: 9-12Distance: 2 mi
Get a cash offer in 3 minutes
Find out how much your home could sell for in as little as 3 minutes with a no-obligation cash offer.
Estimated market value$618,700
Get a cash offer in 3 minutes
Find out how much your home could sell for in as little as 3 minutes with a no-obligation cash offer.
Estimated market value
$618,700
