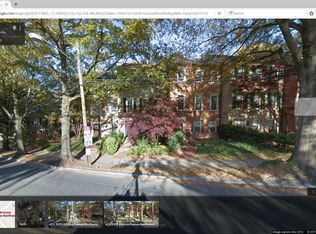Welcome to three-level property, with over 3600 sq/ft, in the heart of the Palisades, one of DC~s most picturesque and popular neighborhoods! The formal living, dining, and family rooms adorned with custom built-in details and fireplaces open onto a lush, private patio, creating an expanded space for ideal indoor and outdoor entertaining. The enticing kitchen features impeccable stainless steel appliances and an eat-in area for family and guests. A bright, remodeled powder room completes the main floor of this deluxe and charming home. The second floor is composed of a sprawling master suite with a custom fireplace, cozy sit-in area and master bathroom, and two bedrooms with an adjacent bathroom, complete with spacious walk-in closets. The lower level is finished and includes a fourth legal bedroom/suite with access to its own bathroom, large mechanical room with vast storage space and convenient laundry, office or recreational room with fireplace, and a spacious two-car garage. Well-landscaped outdoor spaces with grown trees surrounding the North and East sides of the property complete this wonderful offering, which has been upgraded in 2019 with the addition of the third bedroom on the 3rd floor. The property is conveniently located near popular stores and eclectic restaurants with easy access to main roads in DC, MD and VA.
This property is off market, which means it's not currently listed for sale or rent on Zillow. This may be different from what's available on other websites or public sources.

