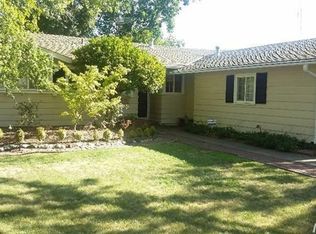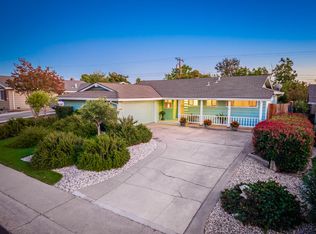Spacious and Bright Home for Rent in a Quiet Neighborhood Welcome to your new home! This beautifully maintained property offers: Freshly painted interiors with modern finishes throughout Large and sunny living room perfect for family time or entertaining Updated kitchen featuring stainless steel appliances and plenty of cabinet space Abundant natural light in every room Private swimming pool for your enjoyment Dedicated driveway parking and easy street access around the home Quiet, family-friendly neighborhood Convenient location close to top-rated schools, parks, shopping centers, and public transportation Smoke-free and pet-free home Utilities: Tenant is responsible for water, gas, and electricity Security Deposit: Required upon signing to hold the property (if all qualifications are met) Pets: Small pets allowed (conditions may apply) Smoking: No smoking permitted inside the home Included Maintenance: Owner covers pool cleaning and garden/landscaping maintenance
This property is off market, which means it's not currently listed for sale or rent on Zillow. This may be different from what's available on other websites or public sources.

