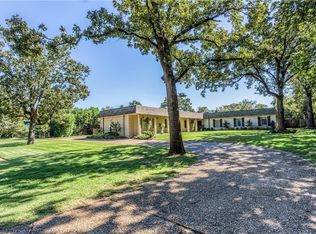Sold for $785,000
Zestimate®
$785,000
5300 E Valley Rd, Fort Smith, AR 72903
3beds
3,750sqft
Single Family Residence
Built in 2005
1.82 Acres Lot
$785,000 Zestimate®
$209/sqft
$2,951 Estimated rent
Home value
$785,000
$714,000 - $856,000
$2,951/mo
Zestimate® history
Loading...
Owner options
Explore your selling options
What's special
Ideal location! Custom Build home joins Hardscrabble Country Club! Who would love 2 kitchens? Check out the Outdoor kitchen with gas, electric, sink, garbage disposal, ice maker and refrigerator. Custom screened in back patio with a inground pool. The screening is UV protecting, so no sunburns! In the main kitchen there is a gas cooktop with pot filler and also wired for electric if you don't like gas. Two dishwashers, bread warmer, wine cooler, ice maker, pantry and granite counter tops thought the whole home. Laundry room has two washer and dryer hookups, mop sink and sink. Security system and cameras. Generator to run the home in case of power outage. Central vacuum. Study/office and a safe room. There is full bathrooms for each bedroom. The master bedroom has his and her bathrooms and closets. The glass shower is amazing. Generac Generator to run the whole home in case of power outages. There is so much more you just need to check out this one-of-a-kind home!
Zillow last checked: 8 hours ago
Listing updated: October 17, 2025 at 07:37am
Listed by:
Cary Tipton 479-651-3338,
Accel Real Estate Company, LLC
Bought with:
Aimee Edens, EB00064561
Chuck Fawcett Realty FSM
Source: Western River Valley BOR,MLS#: 1065333Originating MLS: Fort Smith Board of Realtors
Facts & features
Interior
Bedrooms & bathrooms
- Bedrooms: 3
- Bathrooms: 5
- Full bathrooms: 5
Library
- Description: Library / Study
Heating
- Central, Gas
Cooling
- Central Air, Gas
Appliances
- Included: Some Gas Appliances, Counter Top, Double Oven, Dishwasher, Disposal, Gas Water Heater, Ice Maker, Microwave, Oven, Trash Compactor, Water Heater, PlumbedForIce Maker
- Laundry: Electric Dryer Hookup, Washer Hookup, Dryer Hookup
Features
- Wet Bar, Built-in Features, Ceiling Fan(s), Eat-in Kitchen, Granite Counters, Pantry, Split Bedrooms, Tile Counters, Walk-In Closet(s), Central Vacuum, Wired for Sound
- Flooring: Carpet, Ceramic Tile, Wood
- Windows: Double Pane Windows, Blinds, Drapes, Plantation Shutters
- Basement: None
- Number of fireplaces: 1
- Fireplace features: Family Room, Gas Log
Interior area
- Total interior livable area: 3,750 sqft
Property
Parking
- Total spaces: 3
- Parking features: Attached, Garage, Garage Door Opener
- Has attached garage: Yes
- Covered spaces: 3
Accessibility
- Accessibility features: Hand Rails
Features
- Levels: One
- Stories: 1
- Patio & porch: Enclosed, Screened
- Exterior features: Concrete Driveway
- Has private pool: Yes
- Pool features: Pool, Private, Salt Water, In Ground
- Fencing: Partial
- Has view: Yes
- View description: Golf Course
Lot
- Size: 1.82 Acres
- Features: City Lot, Level, Near Golf Course
Details
- Parcel number: 1888300000111700
- Zoning description: Residential
- Special conditions: None
- Other equipment: Intercom
Construction
Type & style
- Home type: SingleFamily
- Property subtype: Single Family Residence
Materials
- Brick
- Foundation: Slab
- Roof: Asphalt,Architectural,Shingle
Condition
- New construction: No
- Year built: 2005
Utilities & green energy
- Water: Public
- Utilities for property: Cable Available, Electricity Available, Natural Gas Available, Phone Available, Sewer Available, Water Available
Community & neighborhood
Security
- Security features: Security System, Fire Alarm, Fire Sprinkler System, Smoke Detector(s), Storm Shelter
Community
- Community features: Golf
Location
- Region: Fort Smith
- Subdivision: 23-08-32
Other
Other facts
- Road surface type: Paved
Price history
| Date | Event | Price |
|---|---|---|
| 10/15/2025 | Sold | $785,000-10.3%$209/sqft |
Source: Western River Valley BOR #1065333 Report a problem | ||
| 9/29/2025 | Pending sale | $875,000$233/sqft |
Source: Western River Valley BOR #1065333 Report a problem | ||
| 5/13/2025 | Price change | $875,000-12.4%$233/sqft |
Source: Western River Valley BOR #1065333 Report a problem | ||
| 3/6/2025 | Price change | $999,000-2.5%$266/sqft |
Source: Western River Valley BOR #1065333 Report a problem | ||
| 9/8/2024 | Price change | $1,025,000-6.8%$273/sqft |
Source: Western River Valley BOR #1065333 Report a problem | ||
Public tax history
| Year | Property taxes | Tax assessment |
|---|---|---|
| 2024 | $3,921 -1.9% | $76,140 |
| 2023 | $3,996 -1.2% | $76,140 |
| 2022 | $4,046 | $76,140 |
Find assessor info on the county website
Neighborhood: 72903
Nearby schools
GreatSchools rating
- 5/10Bonneville Elementary SchoolGrades: PK-5Distance: 0.2 mi
- 10/10L. A. Chaffin Jr. High SchoolGrades: 6-8Distance: 2 mi
- 7/10Southside High SchoolGrades: 9-12Distance: 1 mi
Schools provided by the listing agent
- Elementary: Bonneville
- Middle: Chaffin
- High: Southside
- District: Fort Smith
Source: Western River Valley BOR. This data may not be complete. We recommend contacting the local school district to confirm school assignments for this home.

Get pre-qualified for a loan
At Zillow Home Loans, we can pre-qualify you in as little as 5 minutes with no impact to your credit score.An equal housing lender. NMLS #10287.
